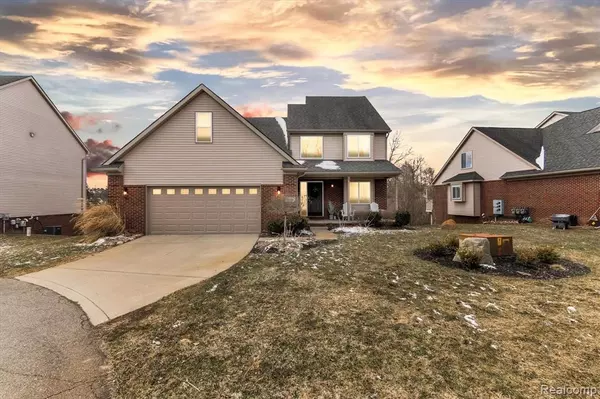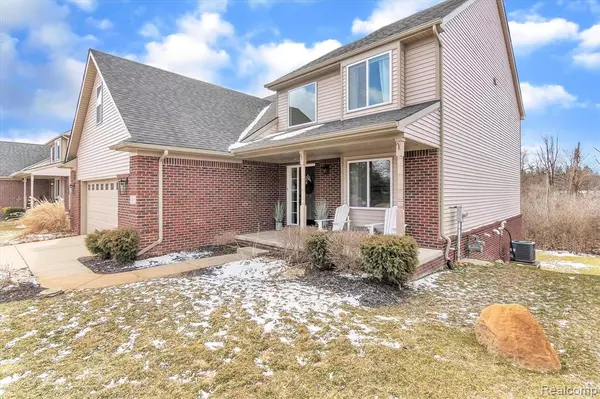$415,000
$400,000
3.8%For more information regarding the value of a property, please contact us for a free consultation.
3435 SILVER STONE Drive Milford, MI 48380 2035
4 Beds
4 Baths
2,803 SqFt
Key Details
Sold Price $415,000
Property Type Condo
Sub Type Condominium
Listing Status Sold
Purchase Type For Sale
Square Footage 2,803 sqft
Price per Sqft $148
Subdivision Hickory Ridge Commons Condo Occpn 1837
MLS Listing ID 60063531
Sold Date 05/09/22
Style 2 Story
Bedrooms 4
Full Baths 3
Half Baths 1
Abv Grd Liv Area 2,803
Year Built 2012
Annual Tax Amount $5,336
Property Description
Move right into this elegant, detached Condo with first Floor Master Bedroom with walk in closets, Great Room with fireplace, Open floor plan, Deck off dining area, 3 bedrooms upstairs with two full baths and a movie room. Also includes First floor laundry room, office/study and walkout basement. Granite counters, loads of closets and storage space throughout. This 2,800 + square foot super clean home has room for everyone! Association fees include lawn maintenance, snow removal, common septic maintenance, street maintenance and insurance. Just minutes away from downtown Milford and GM proving grounds.
Location
State MI
County Oakland
Area Milford Twp (63161)
Rooms
Basement Walk Out, Unfinished
Interior
Interior Features Cable/Internet Avail., DSL Available
Hot Water Gas
Heating Forced Air
Cooling Ceiling Fan(s), Central A/C
Fireplaces Type Gas Fireplace, Grt Rm Fireplace
Appliance Dishwasher, Disposal, Microwave, Range/Oven
Exterior
Parking Features Attached Garage, Gar Door Opener
Garage Spaces 2.0
Garage Yes
Building
Story 2 Story
Foundation Basement
Water Private Well
Architectural Style Colonial
Structure Type Brick,Vinyl Siding
Schools
School District Huron Valley Schools
Others
HOA Fee Include Maintenance Grounds,Snow Removal,Sewer
Ownership Private
Assessment Amount $169
Energy Description Natural Gas
Acceptable Financing Conventional
Listing Terms Conventional
Financing Cash,Conventional,FHA,VA
Read Less
Want to know what your home might be worth? Contact us for a FREE valuation!

Our team is ready to help you sell your home for the highest possible price ASAP

Provided through IDX via MiRealSource. Courtesy of MiRealSource Shareholder. Copyright MiRealSource.
Bought with The RichRealty Group





