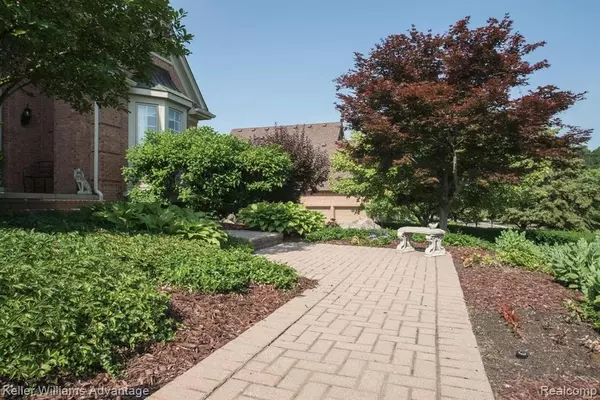$910,000
$889,000
2.4%For more information regarding the value of a property, please contact us for a free consultation.
17738 STONEBROOK Drive Northville, MI 48168 4329
4 Beds
5 Baths
3,844 SqFt
Key Details
Sold Price $910,000
Property Type Single Family Home
Sub Type Single Family
Listing Status Sold
Purchase Type For Sale
Square Footage 3,844 sqft
Price per Sqft $236
Subdivision Woods Of Edenderry Sub No 2
MLS Listing ID 60059741
Sold Date 05/05/22
Style 2 Story
Bedrooms 4
Full Baths 4
Half Baths 1
Abv Grd Liv Area 3,844
Year Built 1998
Annual Tax Amount $11,648
Lot Size 0.510 Acres
Acres 0.51
Lot Dimensions 112.10X208.00
Property Description
Brick Cape Cod by Luxury Cambridge Custom Homes (Bellagio & Tuscany Builder) in Northville's "Woods of Edenderry". Impressive hipped roof elevation. Quality of design & materials throughout. Executive style home suits both, cozy family life & fine entertaining. Features: Grand 2-story foyer, finished-in-place Hardwood Floors, Open Kitchen w Granite countertops, Island breakfast bar w prep sink & Stainless Steel appliances. More hardwood flooring upstairs in generous rooms w big closets. Finished walkout features a 2nd Kitchen, granite full bar, dining area, family room, 2nd office, spare room & full bath. Walkout extends to a paver patio w tree-lined rear yard & stone steps to more green space. 1st floor mudroom closet & separate laundry make life easy. Roof 2013 New Paint interior/exterior 2021 Gutters 2021 New carpet in Master. Walkable to Downtown Northville. Close to Maybury State Park and MBCC. 1/2 Hour to Downtown Detroit or Detroit Metro Airport. Exclusion in Realtor Remarks.
Location
State MI
County Wayne
Area Northville Twp (82011)
Rooms
Basement Finished, Walk Out
Interior
Interior Features Cable/Internet Avail., DSL Available, Spa/Jetted Tub, Wet Bar/Bar
Hot Water Gas
Heating Forced Air
Cooling Central A/C
Fireplaces Type FamRoom Fireplace, Gas Fireplace
Appliance Dishwasher, Disposal, Dryer, Microwave, Washer
Exterior
Parking Features Attached Garage, Electric in Garage, Gar Door Opener, Side Loading Garage, Direct Access
Garage Spaces 3.0
Garage Description 28x24
Garage Yes
Building
Story 2 Story
Foundation Basement
Water Public Water
Architectural Style Cape Cod
Structure Type Brick,Wood
Schools
School District Northville Public Schools
Others
Ownership Private
Energy Description Natural Gas
Acceptable Financing Conventional
Listing Terms Conventional
Financing Cash,Conventional
Read Less
Want to know what your home might be worth? Contact us for a FREE valuation!

Our team is ready to help you sell your home for the highest possible price ASAP

Provided through IDX via MiRealSource. Courtesy of MiRealSource Shareholder. Copyright MiRealSource.
Bought with Keller Williams Advantage





