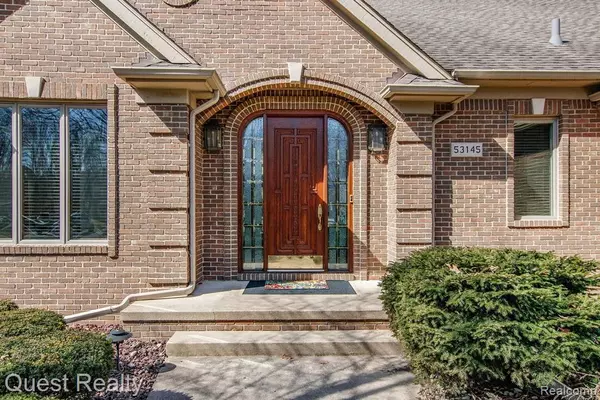$620,000
$599,900
3.4%For more information regarding the value of a property, please contact us for a free consultation.
53145 Alyssa Court Court Shelby Twp, MI 48315
4 Beds
4 Baths
3,144 SqFt
Key Details
Sold Price $620,000
Property Type Single Family Home
Sub Type Single Family
Listing Status Sold
Purchase Type For Sale
Square Footage 3,144 sqft
Price per Sqft $197
Subdivision Buckingham Forest
MLS Listing ID 60062658
Sold Date 04/27/22
Style 2 Story
Bedrooms 4
Full Baths 3
Half Baths 1
Abv Grd Liv Area 3,144
Year Built 1992
Annual Tax Amount $2,907
Lot Size 0.350 Acres
Acres 0.35
Lot Dimensions 123.52x130.26x125x155
Property Description
This beautifully maintained custom built home that sits in a cul-de-sac is being offered for the first time! Spacious first floor master with ensuite ready for your vision and personal touch, his and hers closets with custom shelving and storage. This home features 4 bedrooms, 3 full baths with a half bath in the basement, three car side entrance garage with epoxy floor and pad for extra storage. Updated kitchen with granite countertops and stainless steel appliances. The finished basement is an entertainers dream with a full kitchen perfect for those family get togethers and loads of storage! Anderson Windows throughout, updated kitchen in 2011, roof 2011, hot water tanks and furnace 2015, new sump pump, the list goes on. The home is being sold as is and comes with a one year home warranty. Physical licensed agent must be present for all showings.
Location
State MI
County Macomb
Area Shelby Twp (50007)
Rooms
Basement Partially Finished
Interior
Interior Features Cable/Internet Avail., DSL Available
Heating Forced Air
Cooling Attic Fan, Central A/C
Fireplaces Type FamRoom Fireplace, Gas Fireplace
Appliance Disposal, Dryer, Microwave, Range/Oven
Exterior
Parking Features Attached Garage, Gar Door Opener, Side Loading Garage, Direct Access
Garage Spaces 3.0
Garage Description 32x24
Garage Yes
Building
Story 2 Story
Foundation Basement
Water Public Water
Architectural Style Colonial, Split Level
Structure Type Brick,Wood
Schools
School District Utica Community Schools
Others
Ownership Private
Energy Description Natural Gas
Acceptable Financing Conventional
Listing Terms Conventional
Financing Cash,Conventional
Read Less
Want to know what your home might be worth? Contact us for a FREE valuation!

Our team is ready to help you sell your home for the highest possible price ASAP

Provided through IDX via MiRealSource. Courtesy of MiRealSource Shareholder. Copyright MiRealSource.
Bought with Showtime Realty





