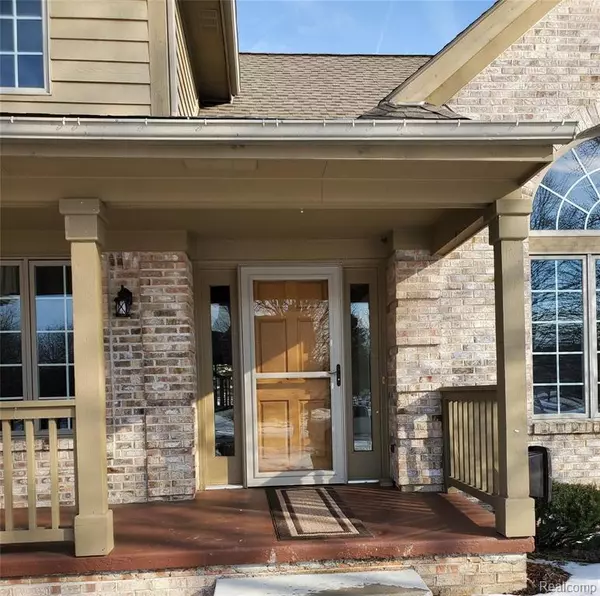$375,000
$350,000
7.1%For more information regarding the value of a property, please contact us for a free consultation.
1111 Galloway Lane Howell, MI 48843 1194
3 Beds
4 Baths
2,320 SqFt
Key Details
Sold Price $375,000
Property Type Single Family Home
Sub Type Single Family
Listing Status Sold
Purchase Type For Sale
Square Footage 2,320 sqft
Price per Sqft $161
Subdivision Briar Haven
MLS Listing ID 60025599
Sold Date 02/22/22
Style 1 1/2 Story
Bedrooms 3
Full Baths 3
Half Baths 1
Abv Grd Liv Area 2,320
Year Built 1998
Annual Tax Amount $6,108
Lot Size 0.260 Acres
Acres 0.26
Lot Dimensions 96x128
Property Description
Hurry out of the snow and welcome to this stunning home in Briar Haven, walking distance from downtown Howell! This three bedroom, three and a half bath, has over 2,300 square feet. Between the tall ceilings, open kitchen with granite island, and 4-season sun room, the house sells itself. It has a first floor Master Bedroom, large walk in closet, and gorgeous newly remodelled master bath. Working from home? Not a problem, instead of using that spare room, check out your new office with plenty of natural light. Both the office and basement are supporting newer carpet. Basement has a expansive recreation room with a kitchenette that adds an additional 1,600 sq feet of entertaining space. Among the list of improvements it has a 220 volt electric car hookup, new furnace (2021), AC (2021), and air cleaner (2021), and is set up for a hot tub and sauna! Come check it out, showings start Friday, February 4th!
Location
State MI
County Livingston
Area Howell (47023)
Rooms
Basement Outside Entrance, Partially Finished
Interior
Interior Features Cable/Internet Avail., DSL Available
Hot Water Gas
Heating Forced Air
Cooling Ceiling Fan(s), Central A/C
Appliance Dishwasher, Disposal, Microwave, Range/Oven
Exterior
Parking Features Attached Garage, Electric in Garage, Gar Door Opener, Side Loading Garage
Garage Spaces 2.0
Garage Yes
Building
Story 1 1/2 Story
Foundation Basement
Water Public Water
Architectural Style Cape Cod
Structure Type Brick,Wood
Schools
School District Howell Public Schools
Others
HOA Fee Include Maintenance Grounds
Ownership Private
Energy Description Natural Gas
Acceptable Financing Cash
Listing Terms Cash
Financing Cash,Conventional,FHA,VA
Read Less
Want to know what your home might be worth? Contact us for a FREE valuation!

Our team is ready to help you sell your home for the highest possible price ASAP

Provided through IDX via MiRealSource. Courtesy of MiRealSource Shareholder. Copyright MiRealSource.
Bought with RE/MAX Platinum






