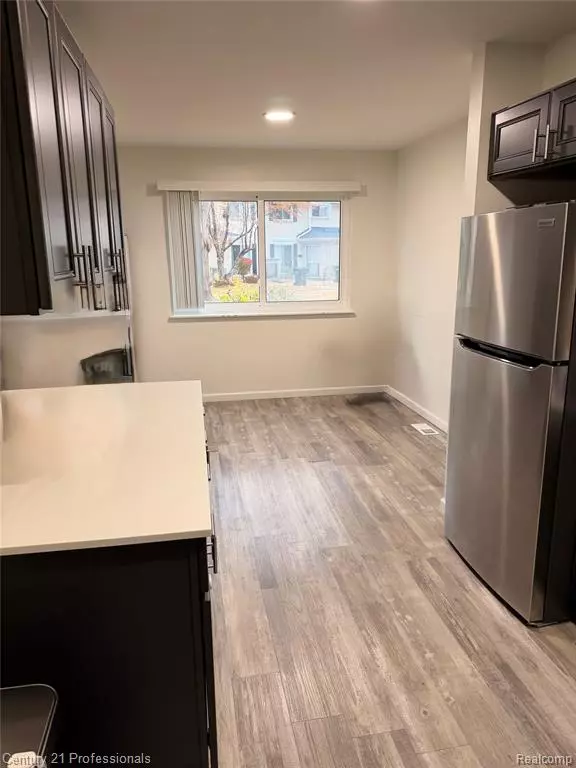
8526 Hampshire Drive Sterling Heights, MI 48313 3113
2 Beds
2 Baths
1,321 SqFt
UPDATED:
Key Details
Property Type Condo
Sub Type Condominium
Listing Status Active
Purchase Type For Sale
Square Footage 1,321 sqft
Price per Sqft $158
Subdivision Sterling Commons
MLS Listing ID 60954890
Style 2 Story
Bedrooms 2
Full Baths 1
Half Baths 1
Abv Grd Liv Area 1,321
Year Built 1973
Annual Tax Amount $3,952
Property Sub-Type Condominium
Property Description
Location
State MI
County Macomb
Area Sterling Heights (50012)
Rooms
Basement Partially Finished
Interior
Heating Forced Air
Appliance Dishwasher, Dryer, Microwave, Range/Oven, Refrigerator, Washer
Exterior
Amenities Available Club House, Laundry Facility, Private Entry
Garage No
Building
Story 2 Story
Foundation Basement
Water Public Water
Architectural Style Colonial
Structure Type Brick
Schools
School District Utica Community Schools
Others
HOA Fee Include Maintenance Grounds,Snow Removal,Trash Removal,Club House Included,Maintenance Structure
Ownership Private
Energy Description Natural Gas
Financing Cash,Conventional
Pets Allowed Call for Pet Restrictions







