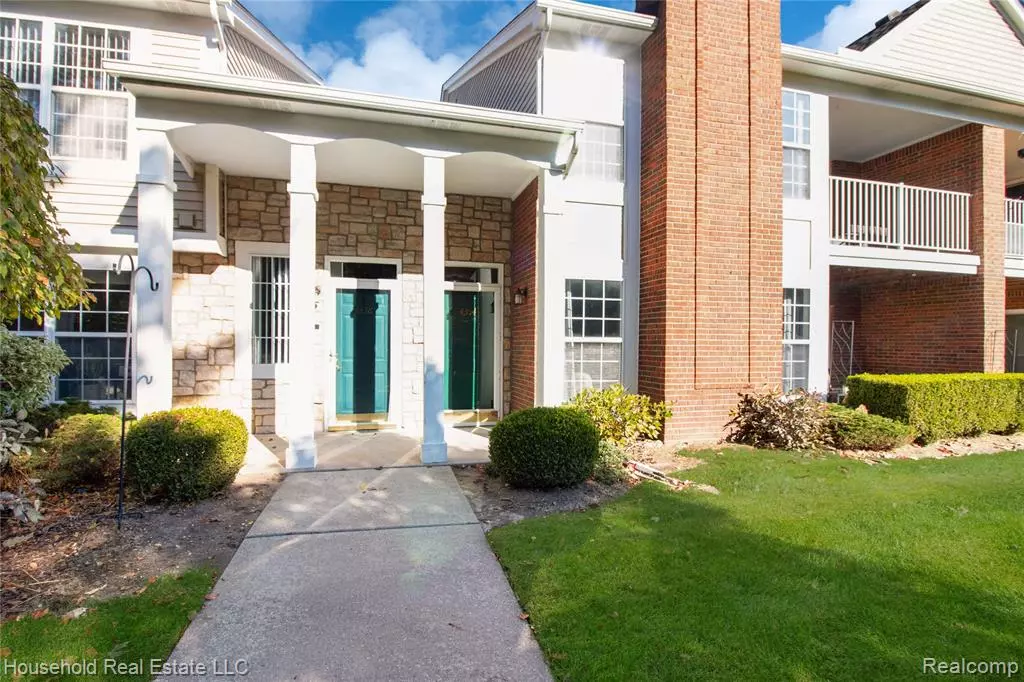
4354 Berkshire Drive Sterling Heights, MI 48314 1203
2 Beds
2 Baths
1,213 SqFt
UPDATED:
Key Details
Property Type Condo
Sub Type Condominium
Listing Status Pending
Purchase Type For Sale
Square Footage 1,213 sqft
Price per Sqft $214
Subdivision Aberdeen Gardens Condo
MLS Listing ID 60950263
Style 1 Story
Bedrooms 2
Full Baths 2
Abv Grd Liv Area 1,213
Year Built 1999
Annual Tax Amount $3,598
Property Sub-Type Condominium
Property Description
Location
State MI
County Macomb
Area Sterling Heights (50012)
Interior
Heating Forced Air
Cooling Central A/C
Fireplaces Type Gas Fireplace, LivRoom Fireplace
Appliance Dishwasher, Dryer, Range/Oven, Refrigerator, Washer
Exterior
Parking Features Attached Garage
Garage Spaces 1.5
Garage Description 24x12
Amenities Available Club House, Exercise/Facility Room, Private Entry
Garage Yes
Building
Story 1 Story
Foundation Slab
Water Public Water
Architectural Style Ranch
Structure Type Brick,Vinyl Siding
Schools
School District Utica Community Schools
Others
HOA Fee Include Maintenance Grounds,Snow Removal,Trash Removal,Club House Included,Maintenance Structure
Ownership Private
Energy Description Natural Gas
Financing Cash,Conventional,FHA,VA
Virtual Tour https://my.matterport.com/show/?m=Jrv2mbCkVuV&mls=1







