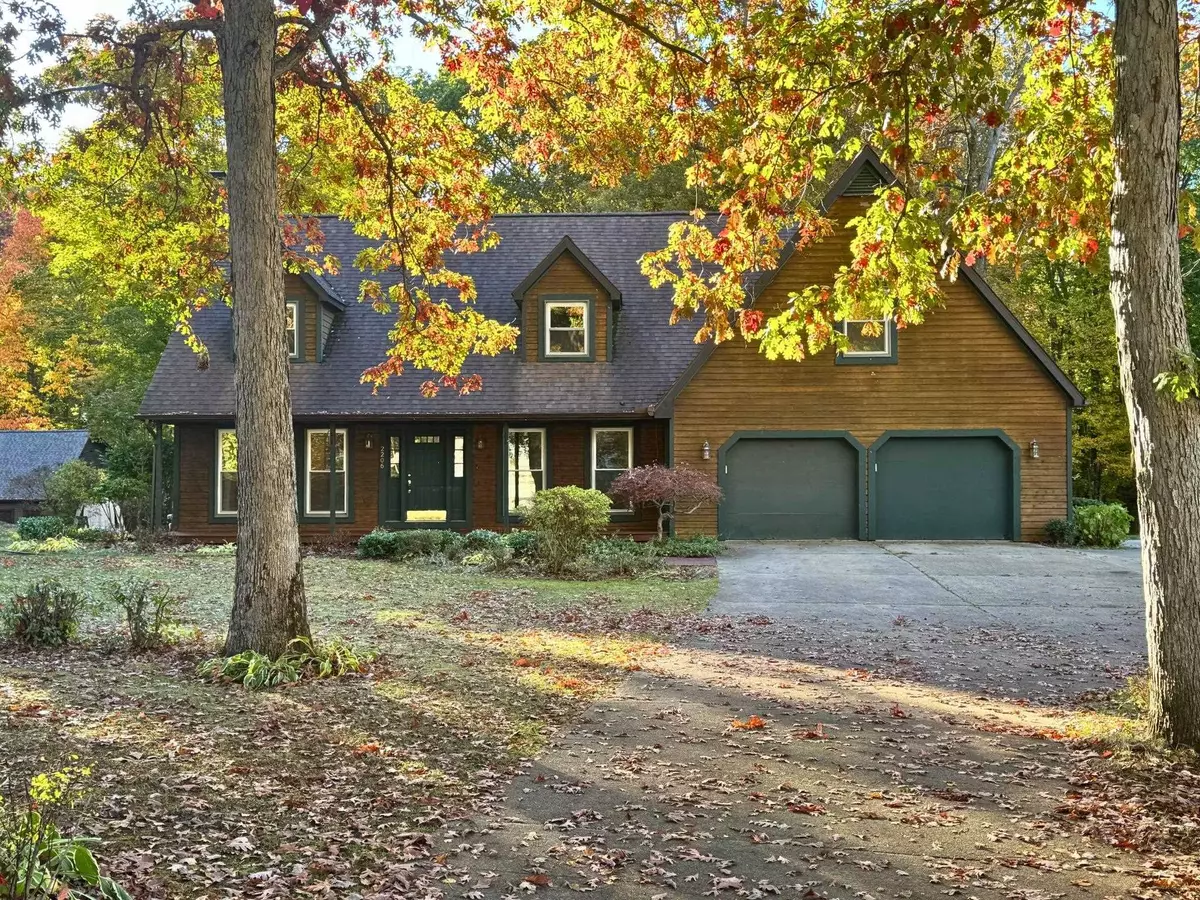
2206 Delwood Drive Clio, MI 48420
3 Beds
3 Baths
2,856 SqFt
UPDATED:
Key Details
Property Type Single Family Home
Sub Type Single Family
Listing Status Active
Purchase Type For Sale
Square Footage 2,856 sqft
Price per Sqft $138
Subdivision Woodside Hills 3
MLS Listing ID 50192069
Style 2 Story
Bedrooms 3
Full Baths 2
Half Baths 1
Abv Grd Liv Area 2,856
Year Built 1986
Annual Tax Amount $5,744
Lot Size 0.480 Acres
Acres 0.48
Lot Dimensions 85 X 51 X 235 X 85 X 211
Property Sub-Type Single Family
Property Description
Location
State MI
County Genesee
Area Thetford Twp (25016)
Rooms
Basement Poured, Sump Pump
Interior
Interior Features Cable/Internet Avail., Cathedral/Vaulted Ceiling, Ceramic Floors, Hardwood Floors, Security System, Sump Pump, Walk-In Closet, Wet Bar/Bar, Window Treatment(s), Radon Mitigation System, Whirlpool/Hot Tub
Heating Forced Air
Cooling Ceiling Fan(s), Central A/C
Fireplaces Type Gas Fireplace, LivRoom Fireplace, Primary Bedroom Fireplace
Appliance Bar-Refrigerator, Dishwasher, Disposal, Dryer, Microwave, Range/Oven, Refrigerator, Washer, Water Softener - Owned
Exterior
Parking Features Attached Garage, Electric in Garage, Gar Door Opener, Direct Access
Garage Spaces 2.0
Garage Yes
Building
Story 2 Story
Foundation Basement
Water Private Well
Architectural Style Cape Cod
Structure Type Cedar
Schools
School District Clio Area School District
Others
Ownership Private
SqFt Source Realist
Energy Description Natural Gas
Financing Cash,Conventional,FHA,Rural Development







