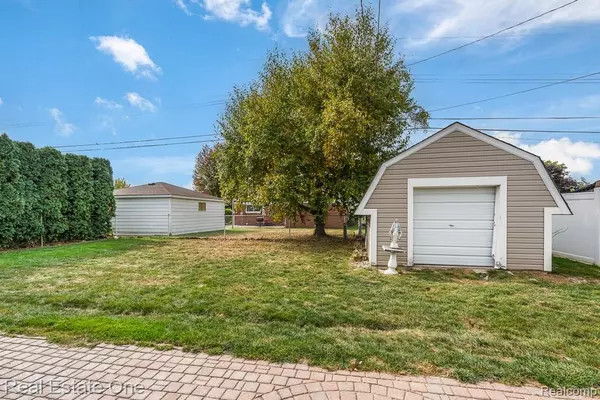
33487 Mina Drive Sterling Heights, MI 48312 6649
3 Beds
2 Baths
1,518 SqFt
UPDATED:
Key Details
Property Type Single Family Home
Sub Type Single Family
Listing Status Active
Purchase Type For Sale
Square Footage 1,518 sqft
Price per Sqft $197
Subdivision Biltmore Park # 03
MLS Listing ID 60945941
Style 1 Story
Bedrooms 3
Full Baths 2
Abv Grd Liv Area 1,518
Year Built 1968
Annual Tax Amount $3,369
Lot Size 7,405 Sqft
Acres 0.17
Lot Dimensions 62X122
Property Sub-Type Single Family
Property Description
Location
State MI
County Macomb
Area Sterling Heights (50012)
Rooms
Basement Partially Finished
Interior
Hot Water Gas
Heating Forced Air
Cooling Central A/C
Fireplaces Type Gas Fireplace, Grt Rm Fireplace, Natural Fireplace
Appliance Disposal, Dryer, Range/Oven, Refrigerator, Washer
Exterior
Parking Features Attached Garage, Electric in Garage, Gar Door Opener, Direct Access
Garage Spaces 2.0
Garage Yes
Building
Story 1 Story
Foundation Basement
Water Public Water
Architectural Style Ranch
Structure Type Brick,Stone
Schools
School District Warren Consolidated Schools
Others
Ownership Private
Energy Description Natural Gas
Financing Cash,Conventional







