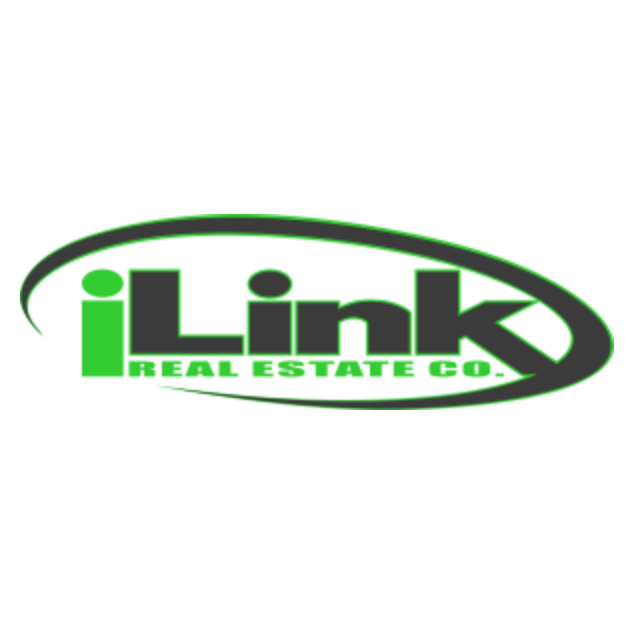
11957 Moore Lane Washington, MI 48094
5 Beds
4 Baths
3,365 SqFt
UPDATED:
Key Details
Property Type Single Family Home
Sub Type Single Family
Listing Status Active
Purchase Type For Sale
Square Footage 3,365 sqft
Price per Sqft $224
MLS Listing ID 60938201
Style 2 Story
Bedrooms 5
Full Baths 3
Half Baths 1
Abv Grd Liv Area 3,365
Year Built 2025
Lot Dimensions 100.00 x 150.00
Property Sub-Type Single Family
Property Description
Location
State MI
County Macomb
Area Washington Twp (50006)
Rooms
Basement Unfinished
Interior
Heating Forced Air
Cooling Central A/C
Fireplaces Type FamRoom Fireplace
Appliance Dishwasher, Microwave
Exterior
Parking Features Attached Garage
Garage Spaces 3.0
Garage Yes
Building
Story 2 Story
Foundation Basement
Water Public Water
Architectural Style Traditional
Structure Type Brick
Schools
School District Romeo Community Schools
Others
Ownership Private
Energy Description Natural Gas
Financing Cash,Conventional,FHA,VA
Virtual Tour https://my.matterport.com/show/?m=zFEzowhuRKq







