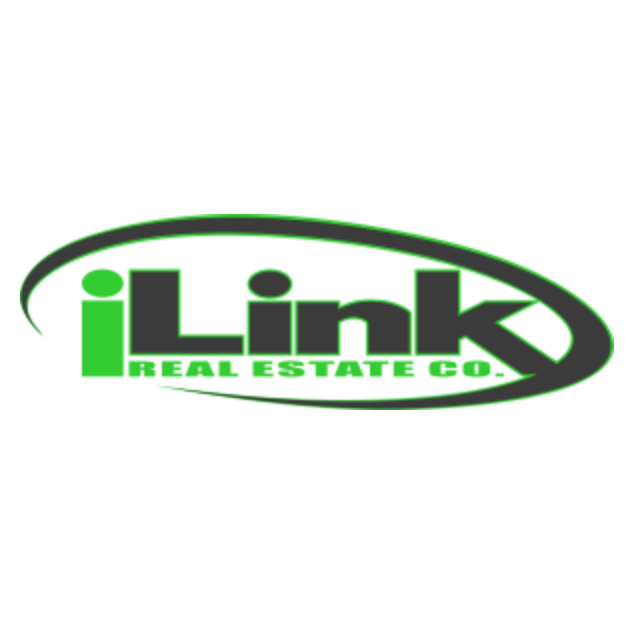
1054 Stratford Lane Bloomfield Hills, MI 48304 2930
2 Beds
3 Baths
1,404 SqFt
Open House
Sun Sep 21, 11:00am - 2:00pm
UPDATED:
Key Details
Property Type Condo
Sub Type Condominium
Listing Status Coming Soon
Purchase Type For Sale
Square Footage 1,404 sqft
Price per Sqft $205
Subdivision Cranbrook Manor Condo
MLS Listing ID 60937299
Style 2 Story
Bedrooms 2
Full Baths 2
Half Baths 1
Abv Grd Liv Area 1,404
Year Built 1952
Annual Tax Amount $3,954
Property Sub-Type Condominium
Property Description
Location
State MI
County Oakland
Area Bloomfield Hills (63191)
Rooms
Basement Partially Finished
Interior
Interior Features Cable/Internet Avail.
Hot Water Gas
Heating Forced Air
Cooling Ceiling Fan(s), Central A/C, Attic Fan
Fireplaces Type LivRoom Fireplace, Natural Fireplace
Appliance Dishwasher, Disposal, Dryer, Microwave, Range/Oven, Refrigerator, Washer
Exterior
Parking Features Detached Garage, Electric in Garage, Gar Door Opener
Garage Spaces 1.0
Amenities Available Laundry Facility, Private Entry
Garage Yes
Building
Story 2 Story
Foundation Basement
Water Public Water
Architectural Style Colonial, Townhouse
Structure Type Brick,Vinyl Siding
Schools
School District Bloomfield Hills School District
Others
Energy Description Natural Gas
Financing Cash,Conventional
Pets Allowed Cats Allowed, Dogs Allowed, Number Limit







