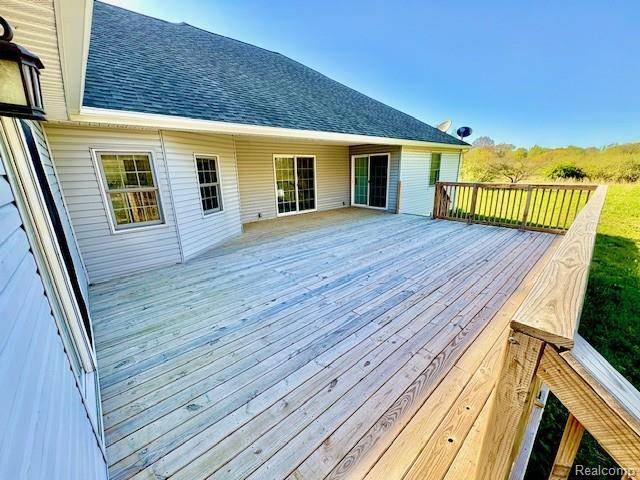2095 M 140 Benton Harbor, MI 49022 9621
4 Beds
3 Baths
3,064 SqFt
UPDATED:
Key Details
Property Type Single Family Home
Sub Type Single Family
Listing Status Active
Purchase Type For Sale
Square Footage 3,064 sqft
Price per Sqft $195
MLS Listing ID 60918594
Style 1 Story
Bedrooms 4
Full Baths 3
Abv Grd Liv Area 3,064
Year Built 2003
Annual Tax Amount $4,733
Lot Size 11.000 Acres
Acres 11.0
Lot Dimensions 653x740
Property Sub-Type Single Family
Property Description
Location
State MI
County Berrien
Area Bainbridge Twp (11001)
Rooms
Basement Unfinished
Interior
Interior Features Spa/Jetted Tub
Hot Water Electric
Heating Forced Air
Cooling Central A/C
Appliance Dishwasher, Dryer, Freezer, Microwave, Range/Oven, Refrigerator, Washer
Exterior
Parking Features Attached Garage
Garage Spaces 2.0
Garage Yes
Building
Story 1 Story
Foundation Basement
Water Private Well
Architectural Style Ranch
Structure Type Vinyl Siding
Schools
School District Watervliet School District
Others
Ownership Private
Financing Cash,Conventional
Virtual Tour https://youtu.be/lt-7OH7je2A






