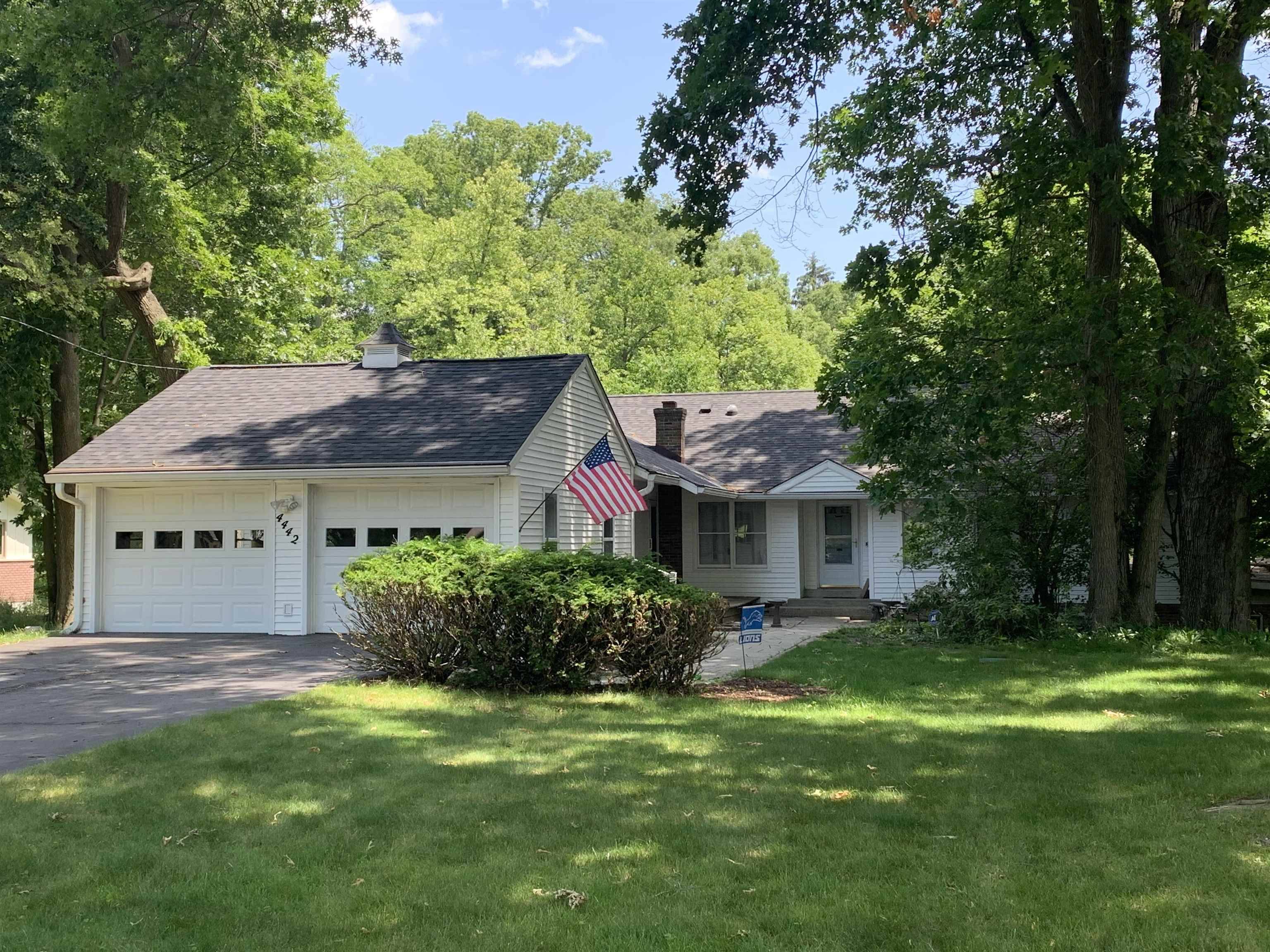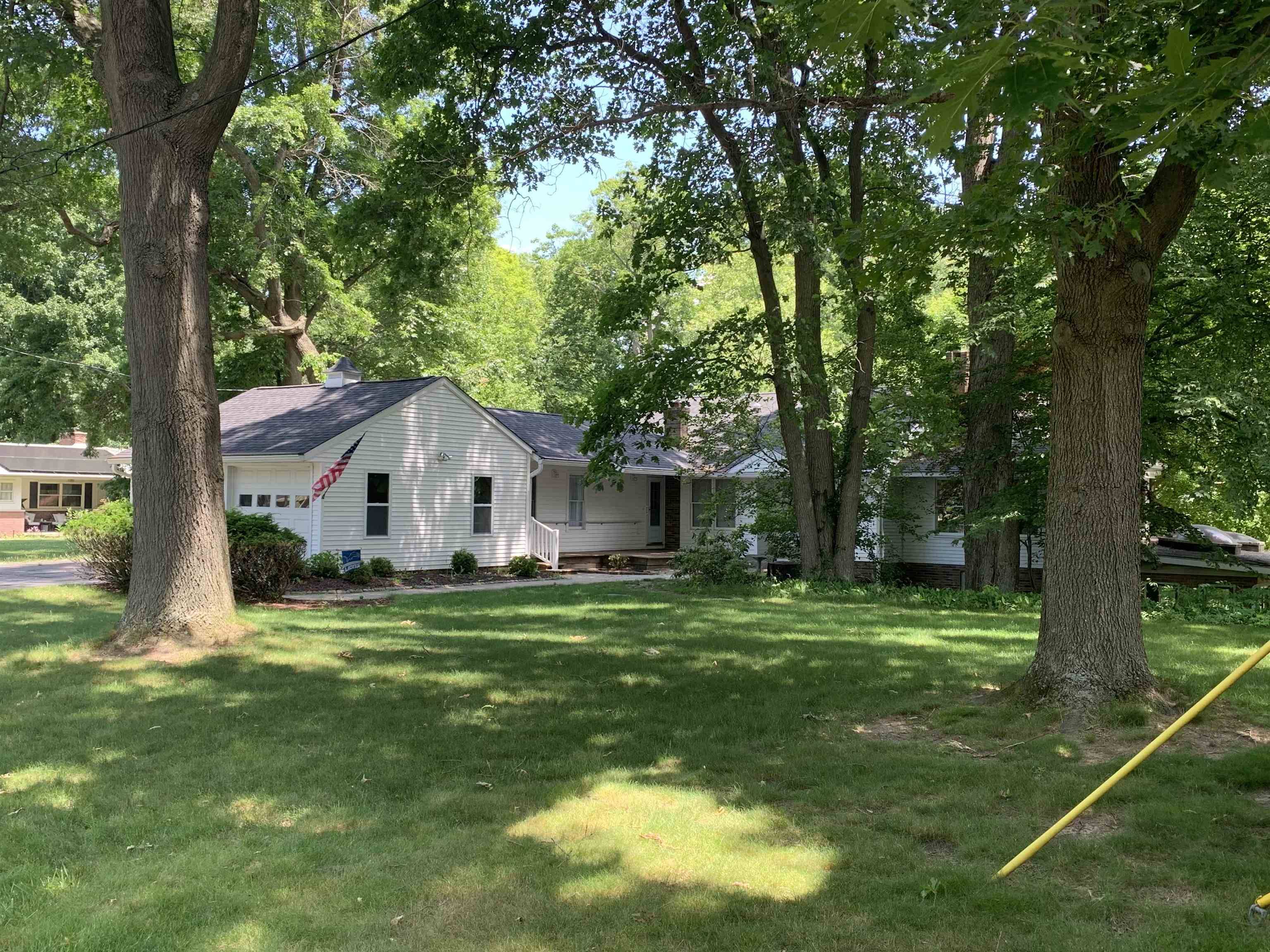4442 Congdon Drive Williamston, MI 48895
3 Beds
3 Baths
2,106 SqFt
UPDATED:
Key Details
Property Type Single Family Home
Sub Type Single Family
Listing Status Active
Purchase Type For Sale
Square Footage 2,106 sqft
Price per Sqft $175
Subdivision Red Cedar Manor
MLS Listing ID 50180093
Style 1 Story
Bedrooms 3
Full Baths 3
Abv Grd Liv Area 2,106
Year Built 1964
Annual Tax Amount $5,004
Lot Size 0.600 Acres
Acres 0.6
Lot Dimensions .604
Property Sub-Type Single Family
Property Description
Location
State MI
County Ingham
Area Williamstown Twp (33016)
Rooms
Basement Full, Walk Out
Interior
Interior Features Bay Window
Heating Boiler
Cooling Central A/C
Fireplaces Type Basement Fireplace, Wood Burning, Free Standing Fireplace
Appliance Dishwasher, Disposal, Dryer, Microwave, Range/Oven, Refrigerator, Washer
Exterior
Parking Features Attached Garage
Garage Spaces 2.0
Garage Yes
Building
Story 1 Story
Foundation Basement
Water Private Well
Architectural Style Ranch
Structure Type Vinyl Siding,Wood
Schools
School District Williamston Community Schools
Others
Ownership Private
SqFt Source Estimated
Energy Description Natural Gas
Financing Cash,Conventional






