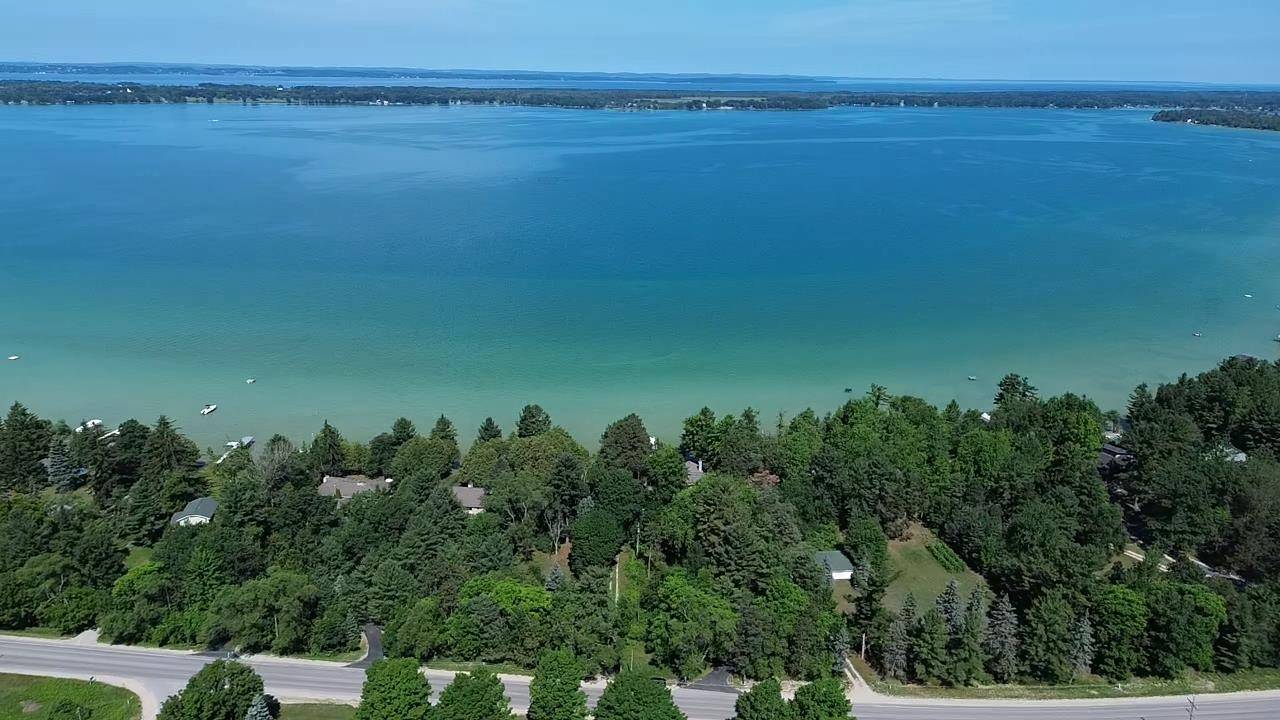9710 Cherry Avenue Rapid City, MI 49676-9667
5 Beds
5 Baths
4,602 SqFt
UPDATED:
Key Details
Property Type Single Family Home
Sub Type Single Family
Listing Status Active
Purchase Type For Sale
Square Footage 4,602 sqft
Price per Sqft $662
Subdivision Metes & Bounds
MLS Listing ID 80056439
Bedrooms 5
Full Baths 4
Half Baths 1
Abv Grd Liv Area 4,602
Year Built 2001
Annual Tax Amount $13,624
Lot Size 0.830 Acres
Acres 0.83
Lot Dimensions 110x317x94x310
Property Sub-Type Single Family
Property Description
Location
State MI
County Antrim
Area Milton Twp (05012)
Zoning Residential
Interior
Interior Features Cathedral/Vaulted Ceiling, Spa/Jetted Tub, Security System, Walk-In Closet, Window Treatment(s)
Heating Forced Air
Cooling Ceiling Fan(s), Central A/C
Appliance Dishwasher, Dryer, Microwave, Range/Oven, Refrigerator, Washer
Exterior
Parking Features Attached Garage, Gar Door Opener
Garage Spaces 4.0
Garage Description 35'6x25'1
Garage Yes
Building
Foundation Crawl
Water Private Well
Architectural Style Craftsman
Structure Type Wood
Schools
School District Elk Rapids Schools
Others
Ownership Private
Energy Description Natural Gas
Financing Cash,Conventional






