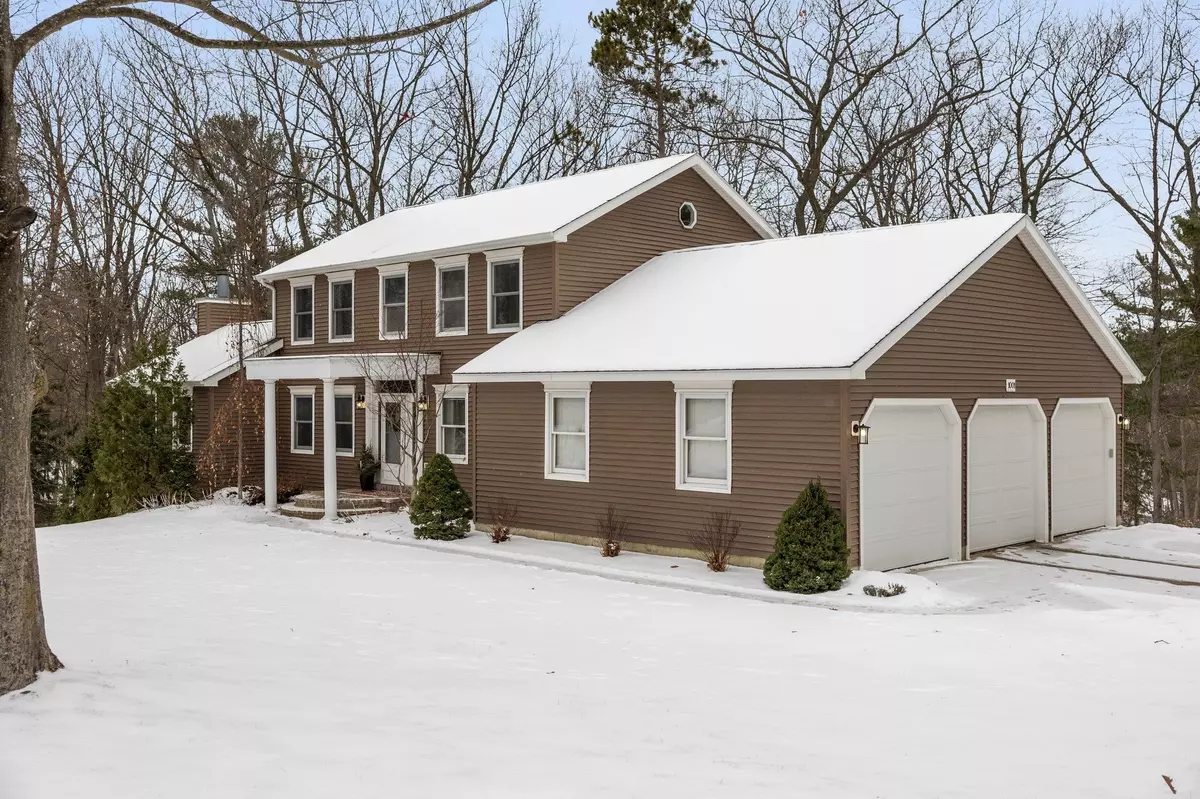1001 Huron Hills Drive Traverse City, MI 49686
4 Beds
4 Baths
2,250 SqFt
UPDATED:
01/14/2025 06:12 PM
Key Details
Property Type Single Family Home
Sub Type Single Family
Listing Status Contingent
Purchase Type For Sale
Square Footage 2,250 sqft
Price per Sqft $342
Subdivision Huron Hills
MLS Listing ID 80053502
Style 2 Story
Bedrooms 4
Full Baths 3
Half Baths 1
Abv Grd Liv Area 2,250
Year Built 1994
Annual Tax Amount $10,721
Lot Size 0.630 Acres
Acres 0.63
Lot Dimensions 133x193x135x218
Property Description
Location
State MI
County Grand Traverse
Area Traverse City (28021)
Zoning Residential
Rooms
Basement Egress/Daylight Windows, Full, Partially Finished, Poured
Interior
Interior Features Cathedral/Vaulted Ceiling, Spa/Jetted Tub, Walk-In Closet
Heating Baseboard, Hot Water
Cooling Central A/C
Fireplaces Type Gas Fireplace
Appliance Dishwasher, Dryer, Microwave, Range/Oven, Refrigerator, Washer
Exterior
Parking Features Attached Garage, Gar Door Opener
Garage Spaces 3.0
Garage Yes
Building
Story 2 Story
Water Public Water
Architectural Style Contemporary
Structure Type Vinyl Siding
Schools
School District Traverse City Area Public Schools
Others
Ownership Private
Energy Description Natural Gas
Financing Cash,Conventional






