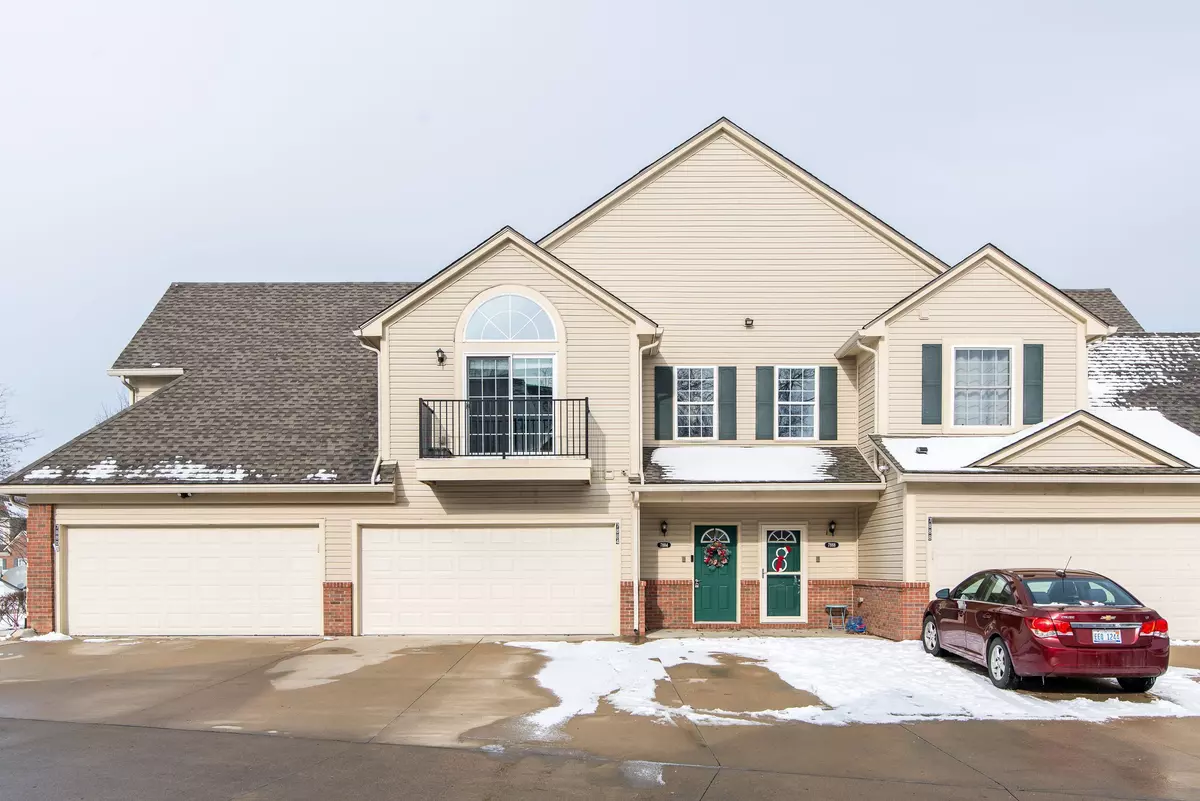7884 MARIE Drive Shelby Twp, MI 48316 5372
3 Beds
2 Baths
1,733 SqFt
UPDATED:
01/15/2025 11:04 AM
Key Details
Property Type Condo
Sub Type Condominium
Listing Status Coming Soon
Purchase Type For Sale
Square Footage 1,733 sqft
Price per Sqft $170
MLS Listing ID 60364661
Style 2 Story
Bedrooms 3
Full Baths 2
Abv Grd Liv Area 1,733
Year Built 2015
Annual Tax Amount $3,912
Property Description
Location
State MI
County Macomb
Area Shelby Twp (50007)
Interior
Interior Features Cable/Internet Avail.
Hot Water Gas
Heating Forced Air
Cooling Central A/C
Appliance Dishwasher, Disposal, Dryer, Microwave, Range/Oven, Refrigerator, Washer
Exterior
Parking Features Attached Garage, Electric in Garage, Gar Door Opener, Direct Access
Garage Spaces 2.0
Garage Yes
Building
Story 2 Story
Foundation Slab
Water Public Water
Architectural Style Raised Ranch
Structure Type Brick,Vinyl Siding
Schools
School District Utica Community Schools
Others
HOA Fee Include Maintenance Grounds,Snow Removal,Water
Ownership Private
Energy Description Natural Gas
Financing Cash,Conventional,FHA,VA
Pets Allowed Cats Allowed, Dogs Allowed






