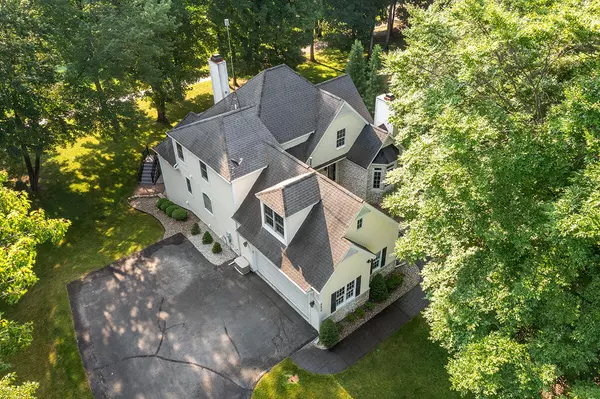9600 Aberdeen Court Canadian Lakes, MI 49346-9382
3 Beds
3 Baths
2,432 SqFt
UPDATED:
01/14/2025 09:06 PM
Key Details
Property Type Single Family Home
Sub Type Single Family
Listing Status Active
Purchase Type For Sale
Square Footage 2,432 sqft
Price per Sqft $219
MLS Listing ID 70448149
Style 2 Story
Bedrooms 3
Full Baths 2
Half Baths 1
Abv Grd Liv Area 2,432
Year Built 1998
Annual Tax Amount $5,434
Tax Year 2024
Lot Size 1.030 Acres
Acres 1.03
Lot Dimensions 187x153x210x231
Property Description
Location
State MI
County Mecosta
Area Morton Twp (54014)
Zoning Residential
Interior
Interior Features Ceramic Floors, Hardwood Floors, Spa/Jetted Tub
Hot Water Gas
Heating Forced Air
Fireplaces Type Gas Fireplace
Appliance Dishwasher, Dryer, Microwave, Range/Oven, Refrigerator, Washer, Water Softener - Owned
Exterior
Parking Features Attached Garage, Gar Door Opener, Side Loading Garage
Garage Spaces 2.0
Amenities Available Exercise/Facility Room, Playground, Security, Pets-Allowed
Garage Yes
Building
Story 2 Story
Foundation Basement
Architectural Style Traditional
Structure Type Stone,Vinyl Siding,Stucco
Schools
School District Chippewa Hills School District
Others
HOA Fee Include Snow Removal
Energy Description Natural Gas
Financing Cash,Conventional,FHA,VA






