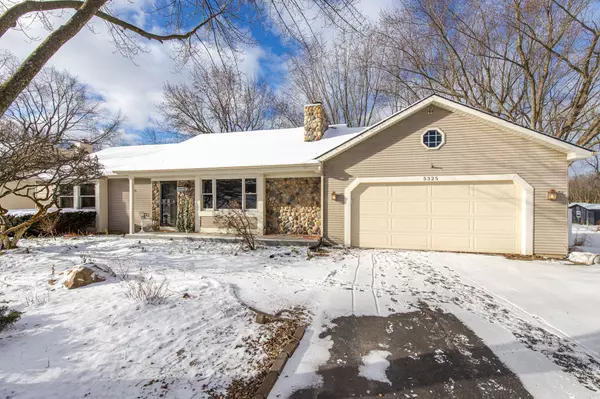5325 GUYETTE Street Clarkston, MI 48346 3522
3 Beds
2 Baths
1,584 SqFt
OPEN HOUSE
Sat Jan 18, 11:00am - 1:00pm
UPDATED:
01/14/2025 02:26 PM
Key Details
Property Type Single Family Home
Sub Type Single Family
Listing Status Coming Soon
Purchase Type For Sale
Square Footage 1,584 sqft
Price per Sqft $268
Subdivision Waterford Drayton Sub No 1
MLS Listing ID 60364366
Style 1 Story
Bedrooms 3
Full Baths 2
Abv Grd Liv Area 1,584
Year Built 1990
Annual Tax Amount $5,160
Lot Size 0.460 Acres
Acres 0.46
Lot Dimensions 100x199x100x199
Property Description
Location
State MI
County Oakland
Area Independence Twp (63081)
Rooms
Basement Finished
Interior
Interior Features DSL Available, Spa/Jetted Tub
Hot Water Tankless Hot Water
Heating Forced Air
Cooling Central A/C
Fireplaces Type FamRoom Fireplace, Gas Fireplace
Appliance Dishwasher, Dryer, Microwave, Range/Oven, Refrigerator, Washer
Exterior
Parking Features Attached Garage, Side Loading Garage, Direct Access
Garage Spaces 2.0
Garage Description 21 x 24
Garage Yes
Building
Story 1 Story
Foundation Basement
Water Public Water
Architectural Style Ranch
Structure Type Stone,Vinyl Siding
Schools
School District Clarkston Comm School District
Others
Ownership Private
Energy Description Natural Gas
Financing Cash,Conventional,FHA,VA
Pets Allowed Cats Allowed, Dogs Allowed






