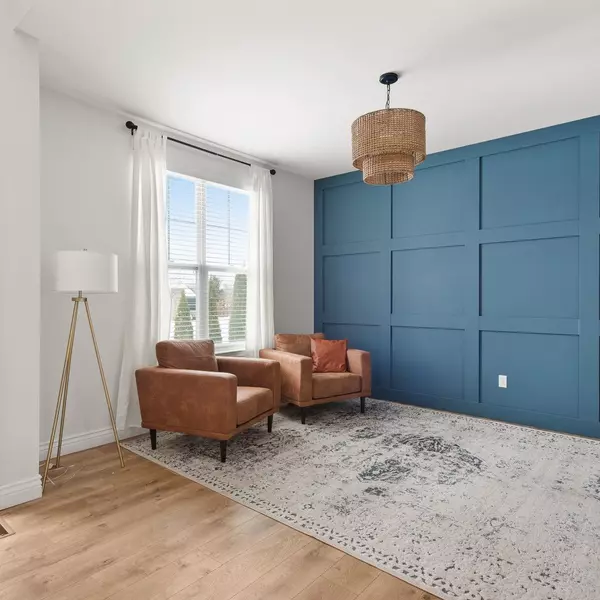325 EDEN PRAIRIE Drive Oakland, MI 48363 1679
4 Beds
3 Baths
3,177 SqFt
UPDATED:
02/22/2025 06:54 PM
Key Details
Property Type Single Family Home
Sub Type Single Family
Listing Status Active
Purchase Type For Sale
Square Footage 3,177 sqft
Price per Sqft $223
Subdivision Wynstone South Occpn 2143
MLS Listing ID 60363822
Style 2 Story
Bedrooms 4
Full Baths 2
Half Baths 1
Abv Grd Liv Area 3,177
Year Built 2018
Annual Tax Amount $6,444
Lot Size 0.460 Acres
Acres 0.46
Lot Dimensions 66 x 150 x 108 x 115 x 15
Property Sub-Type Single Family
Property Description
Location
State MI
County Oakland
Area Oakland Twp (63101)
Rooms
Basement Unfinished
Interior
Hot Water Gas
Heating Forced Air
Cooling Central A/C
Fireplaces Type Gas Fireplace
Appliance Dishwasher, Disposal, Dryer, Microwave, Range/Oven, Refrigerator, Washer
Exterior
Parking Features Attached Garage, Basement Access
Garage Spaces 3.0
Garage Yes
Building
Story 2 Story
Foundation Basement
Water Community
Architectural Style Colonial
Structure Type Brick,Vinyl Siding
Schools
School District Rochester Community School District
Others
HOA Fee Include Maintenance Grounds,Snow Removal,Trash Removal,Maintenance Structure
Ownership Private
Energy Description Natural Gas
Financing Conventional






