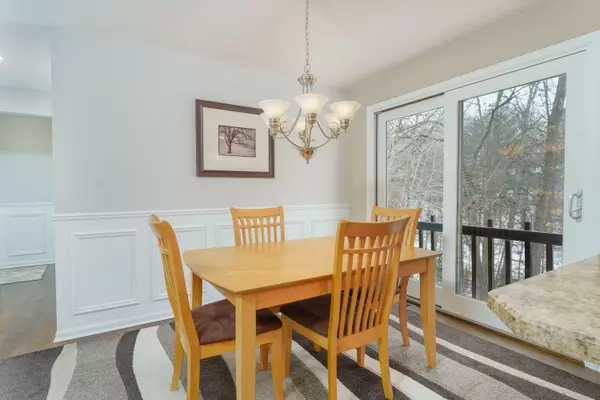4098 STAMPER Way Howell, MI 48855 3976
4 Beds
3 Baths
2,838 SqFt
UPDATED:
01/10/2025 11:19 AM
Key Details
Property Type Single Family Home
Sub Type Single Family
Listing Status Active
Purchase Type For Sale
Square Footage 2,838 sqft
Price per Sqft $179
MLS Listing ID 60363777
Style 1 1/2 Story
Bedrooms 4
Full Baths 2
Half Baths 1
Abv Grd Liv Area 2,838
Year Built 2004
Annual Tax Amount $4,246
Lot Size 1.530 Acres
Acres 1.53
Lot Dimensions 156x426x156x433
Property Description
Location
State MI
County Livingston
Area Oceola Twp (47013)
Rooms
Basement Finished, Walk Out
Interior
Interior Features Spa/Jetted Tub
Hot Water Gas
Heating Forced Air
Cooling Central A/C
Fireplaces Type FamRoom Fireplace, Natural Fireplace
Appliance Dishwasher, Dryer, Microwave, Range/Oven, Refrigerator, Washer
Exterior
Parking Features Attached Garage, Electric in Garage, Side Loading Garage
Garage Spaces 2.5
Garage Description 28x24
Garage Yes
Building
Story 1 1/2 Story
Foundation Basement
Water Private Well
Architectural Style Cape Cod
Structure Type Cedar
Schools
School District Howell Public Schools
Others
Ownership Private
Energy Description Natural Gas
Financing Cash,Conventional,FHA,VA






