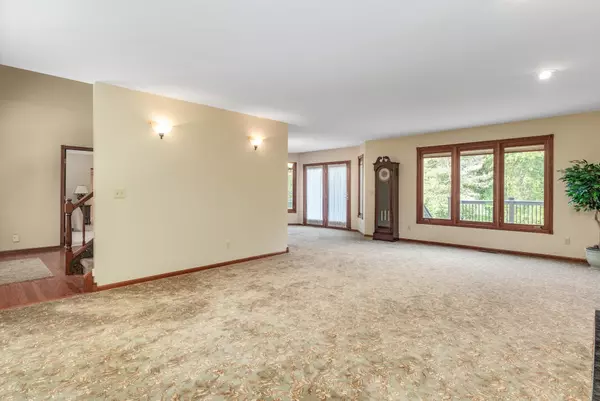7485 NORTHWIND Clarkston, MI 48346 1079
3 Beds
3 Baths
2,629 SqFt
UPDATED:
01/07/2025 11:18 AM
Key Details
Property Type Single Family Home
Sub Type Single Family
Listing Status Active
Purchase Type For Sale
Square Footage 2,629 sqft
Price per Sqft $195
Subdivision Spring Crest Occpn 646
MLS Listing ID 60362955
Style 2 Story
Bedrooms 3
Full Baths 3
Abv Grd Liv Area 2,629
Year Built 1992
Annual Tax Amount $4,109
Lot Size 1.490 Acres
Acres 1.49
Lot Dimensions 156 X 326 X 288 X 287
Property Description
Location
State MI
County Oakland
Area Springfield Twp (63071)
Rooms
Basement Walk Out, Unfinished
Interior
Heating Forced Air
Cooling Ceiling Fan(s), Central A/C
Fireplaces Type Gas Fireplace, Grt Rm Fireplace
Appliance Dishwasher, Dryer, Microwave, Range/Oven, Refrigerator, Washer
Exterior
Parking Features Attached Garage, Gar Door Opener, Side Loading Garage
Garage Spaces 3.0
Garage Description 31 X 23
Garage Yes
Building
Story 2 Story
Foundation Basement
Water Private Well
Architectural Style Contemporary
Structure Type Stone,Vinyl Siding
Schools
School District Clarkston Comm School District
Others
HOA Fee Include Snow Removal
Ownership Private
Energy Description Natural Gas
Financing Cash,Conventional






