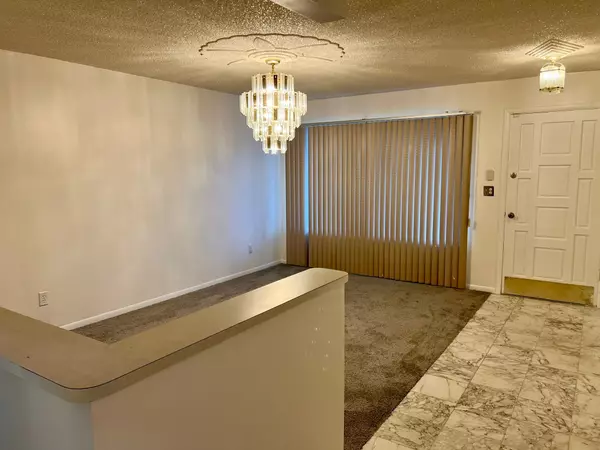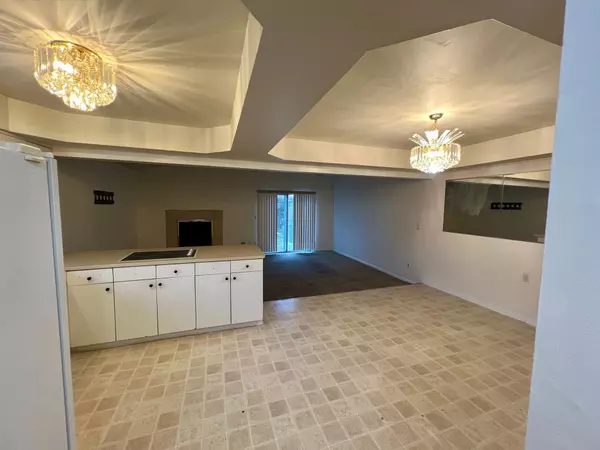REQUEST A TOUR If you would like to see this home without being there in person, select the "Virtual Tour" option and your agent will contact you to discuss available opportunities.
In-PersonVirtual Tour
$ 2,300
New
36722 ROWE Drive Sterling Heights, MI 48312 3283
3 Beds
2 Baths
1,478 SqFt
UPDATED:
01/04/2025 02:36 AM
Key Details
Property Type Single Family Home
Sub Type Single Family
Listing Status Active
Purchase Type For Rent
Square Footage 1,478 sqft
Subdivision Sterling Country Estates # 02
MLS Listing ID 60362655
Style 1 Story
Bedrooms 3
Full Baths 1
Half Baths 1
Abv Grd Liv Area 1,478
Year Built 1971
Lot Size 7,405 Sqft
Acres 0.17
Lot Dimensions 60.00 x 123.00
Property Description
Charming 3 Bed, 2 Bath Home in Sterling Heights, Michigan! Welcome to your new home! This delightful property offers a perfect blend of comfort and convenience in the heart of Sterling Heights, Michigan. With 3 bedrooms, 1.5 baths, and a spacious layout, this residence is ideal for families and those who love to entertain. Key Features: 3 bedrooms for ample living space 1.5 bathrooms for added convenience Extensive living and dining areas for gatherings Well-equipped kitchen for culinary enthusiasts Basement for extra storage or potential recreation space 2-car attached garage for hassle-free parking . Prime Location: Nestled next to all major freeways, commuting is a breeze! Easy access to highways makes this home a commuter's dream. Additionally, a nearby shopping plaza ensures that all your retail needs are just a stone's throw away. Shopping and Entertainment: Indulge in retail therapy or catch the latest blockbuster — the choice is yours! A variety of shopping options and entertainment venues are within reach, providing endless possibilities for leisure. Don't miss the opportunity to make this charming property your own! Hurry It won't last
Location
State MI
County Macomb
Area Sterling Heights (50012)
Rooms
Basement Finished
Interior
Heating Forced Air
Exterior
Parking Features Attached Garage
Garage Spaces 2.0
Garage Yes
Building
Story 1 Story
Foundation Basement
Water Public Water
Architectural Style Ranch
Structure Type Brick
Schools
School District Utica Community Schools
Others
Energy Description Natural Gas
Financing Lease
Pets Allowed Cats Allowed

Provided through IDX via MiRealSource. Courtesy of MiRealSource Shareholder. Copyright MiRealSource.
Listed by R2M Realty





