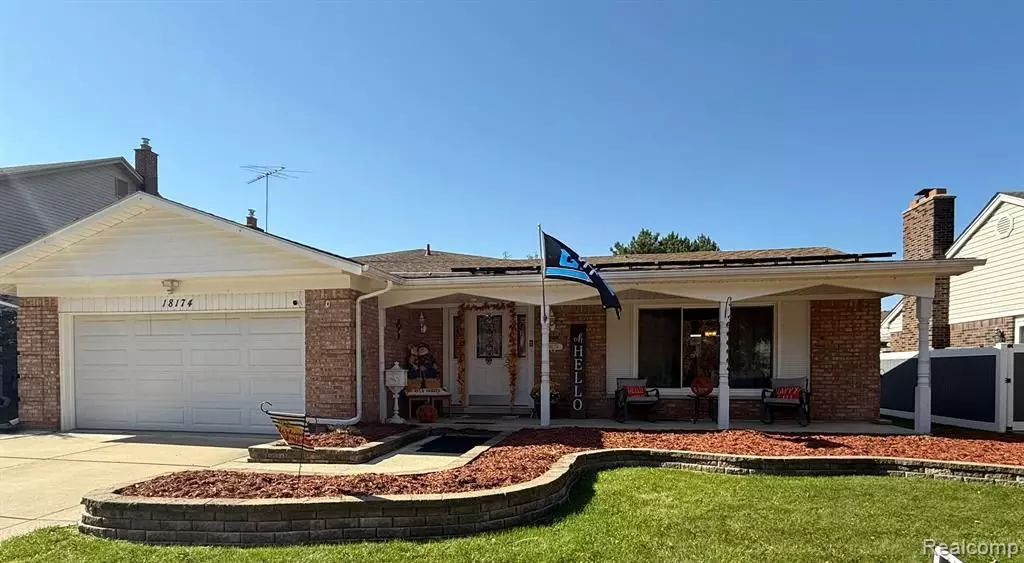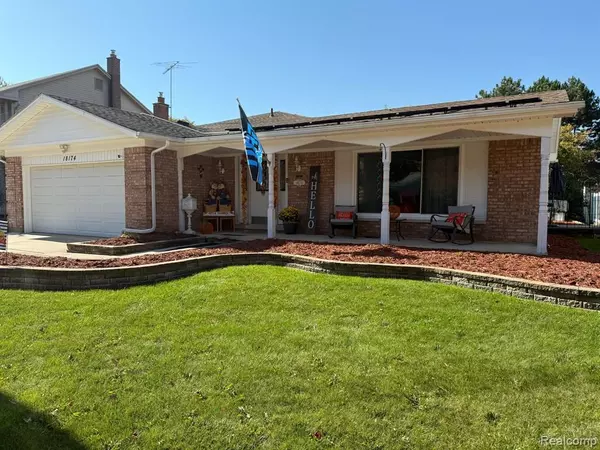18174 MULBERRY STREET Street Riverview, MI 48193 7629
5 Beds
3 Baths
2,341 SqFt
UPDATED:
12/29/2024 08:31 PM
Key Details
Property Type Single Family Home
Sub Type Single Family
Listing Status Active
Purchase Type For Sale
Square Footage 2,341 sqft
Price per Sqft $155
Subdivision Riverview Estates Sub
MLS Listing ID 60361547
Style Tri-Level
Bedrooms 5
Full Baths 2
Half Baths 1
Abv Grd Liv Area 2,341
Year Built 1969
Annual Tax Amount $7,193
Lot Size 8,276 Sqft
Acres 0.19
Lot Dimensions 70.00 x 120.00
Property Description
Location
State MI
County Wayne
Area Riverview (82181)
Interior
Hot Water Gas
Heating Forced Air
Cooling Ceiling Fan(s), Central A/C
Fireplaces Type FamRoom Fireplace
Exterior
Parking Features Attached Garage, Electric in Garage
Garage Spaces 2.0
Garage Yes
Building
Story Tri-Level
Foundation Crawl, Slab
Water Public Water
Architectural Style Split Level
Structure Type Brick,Vinyl Siding
Schools
School District Riverview School District
Others
Ownership Private
Assessment Amount $3
Energy Description Natural Gas
Financing Cash,Conventional,FHA,VA
Pets Allowed Cats Allowed, Dogs Allowed






