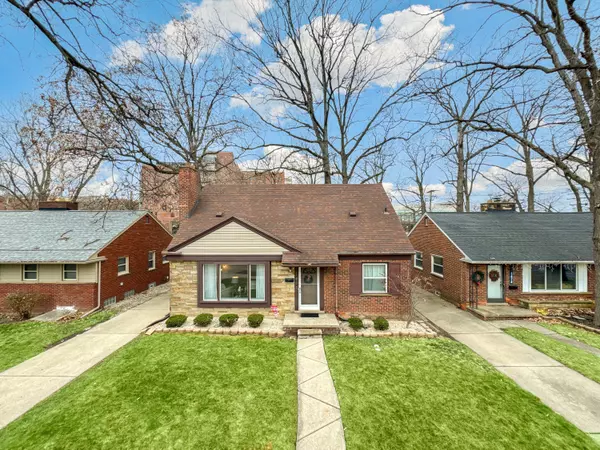
1478 SHERWOOD Dearborn, MI 48124 4014
3 Beds
3 Baths
1,539 SqFt
OPEN HOUSE
Sun Dec 15, 11:00am - 2:00pm
UPDATED:
12/15/2024 12:15 AM
Key Details
Property Type Single Family Home
Sub Type Single Family
Listing Status Coming Soon
Purchase Type For Sale
Square Footage 1,539 sqft
Price per Sqft $210
Subdivision Garlings Dearborn Woods Sub No 2
MLS Listing ID 60360246
Style 2 Story
Bedrooms 3
Full Baths 2
Half Baths 1
Abv Grd Liv Area 1,539
Year Built 1953
Annual Tax Amount $2,810
Lot Size 6,098 Sqft
Acres 0.14
Lot Dimensions 50.00 x 123.00
Property Description
Location
State MI
County Wayne
Area Dearborn (82093)
Rooms
Basement Partially Finished
Interior
Hot Water Gas
Heating Forced Air
Cooling Ceiling Fan(s), Central A/C
Fireplaces Type FamRoom Fireplace, Natural Fireplace
Appliance Dishwasher, Dryer, Microwave, Range/Oven, Refrigerator, Washer
Exterior
Parking Features Detached Garage, Direct Access, Electric in Garage, Heated Garage, Workshop
Garage Spaces 2.0
Garage Yes
Building
Story 2 Story
Foundation Basement
Water Public Water
Architectural Style Bungalow
Structure Type Brick
Schools
School District Dearborn City School District
Others
Ownership Private
Energy Description Natural Gas
Financing Cash,Conventional







