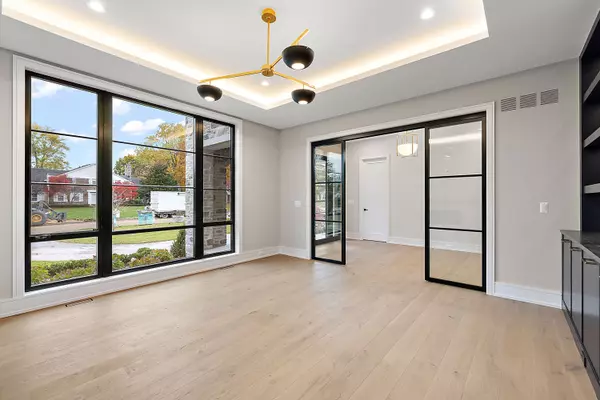327 Arlington Street Birmingham, MI 48009 1691
5 Beds
7 Baths
5,531 SqFt
UPDATED:
12/06/2024 07:29 PM
Key Details
Property Type Single Family Home
Sub Type Single Family
Listing Status Active
Purchase Type For Sale
Square Footage 5,531 sqft
Price per Sqft $894
Subdivision Assr'S Replat Of Coryell Park
MLS Listing ID 60354555
Style 2 Story
Bedrooms 5
Full Baths 5
Half Baths 2
Abv Grd Liv Area 5,531
Year Built 2023
Annual Tax Amount $46,472
Lot Size 0.350 Acres
Acres 0.35
Lot Dimensions 100 X 194
Property Description
Location
State MI
County Oakland
Area Birmingham (63192)
Rooms
Basement Finished
Interior
Hot Water Gas
Heating Forced Air
Cooling Ceiling Fan(s)
Appliance Dishwasher, Disposal, Microwave, Range/Oven, Refrigerator
Exterior
Parking Features Attached Garage
Garage Spaces 3.0
Garage Yes
Building
Story 2 Story
Foundation Basement
Water Public Water
Architectural Style Colonial, Contemporary
Structure Type Stone,Stucco
Schools
School District Birmingham City School District
Others
Ownership Private
Energy Description Natural Gas
Financing Cash,Conventional






