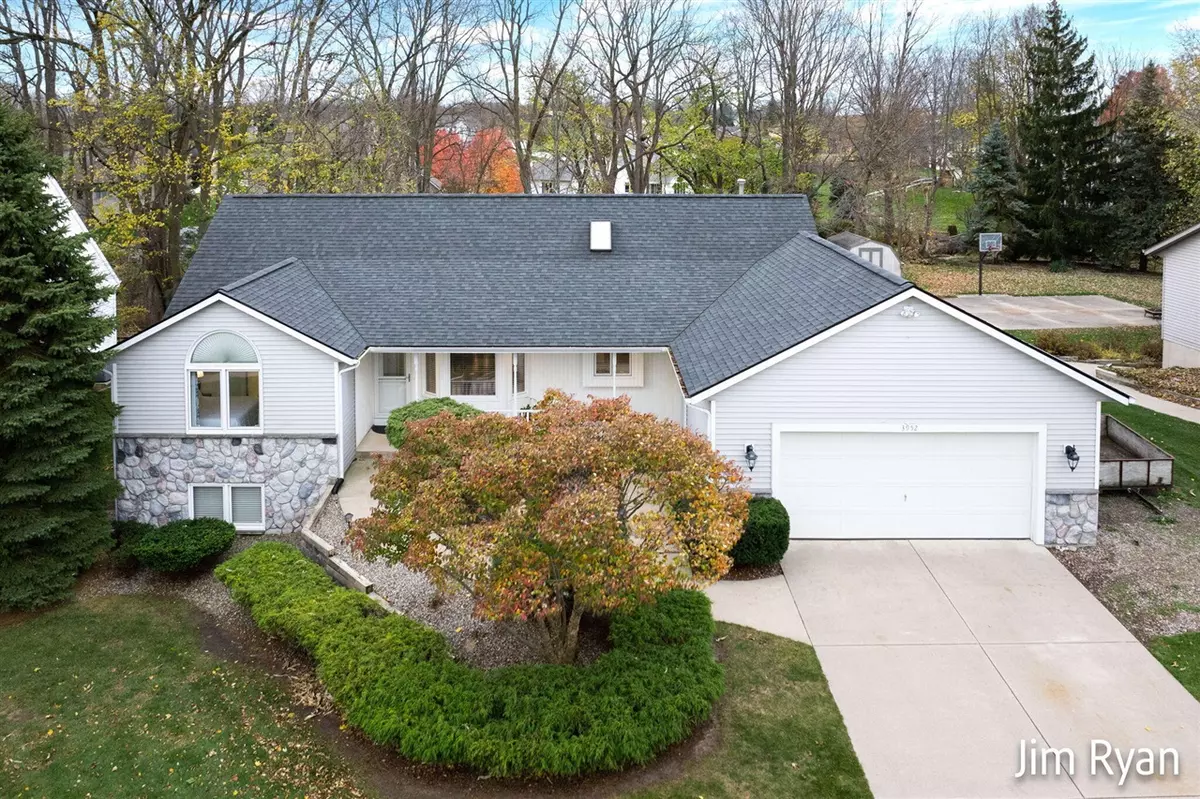
3952 West Side Drive Hudsonville, MI 49426
3 Beds
3 Baths
1,650 SqFt
UPDATED:
12/06/2024 11:15 PM
Key Details
Property Type Single Family Home
Sub Type Single Family
Listing Status Pending
Purchase Type For Sale
Square Footage 1,650 sqft
Price per Sqft $284
MLS Listing ID 70441733
Style 1 Story
Bedrooms 3
Full Baths 3
Abv Grd Liv Area 1,650
Year Built 1993
Annual Tax Amount $4,024
Tax Year 2023
Lot Size 0.520 Acres
Acres 0.52
Lot Dimensions 101.32x248.51x85.8x248.51
Property Description
Location
State MI
County Ottawa
Area Hudsonville (70024)
Rooms
Basement Egress/Daylight Windows
Interior
Hot Water Gas
Heating Forced Air
Fireplaces Type Gas Fireplace
Appliance Central Vacuum, Dishwasher, Dryer, Microwave, Range/Oven, Refrigerator, Washer
Exterior
Parking Features Attached Garage, Gar Door Opener
Garage Spaces 2.5
Garage Yes
Building
Story 1 Story
Foundation Basement
Water Public Water
Architectural Style Ranch
Structure Type Vinyl Siding
Schools
School District Hudsonville Public School District
Others
SqFt Source Public Records
Energy Description Natural Gas
Financing Cash,Conventional,FHA,VA







