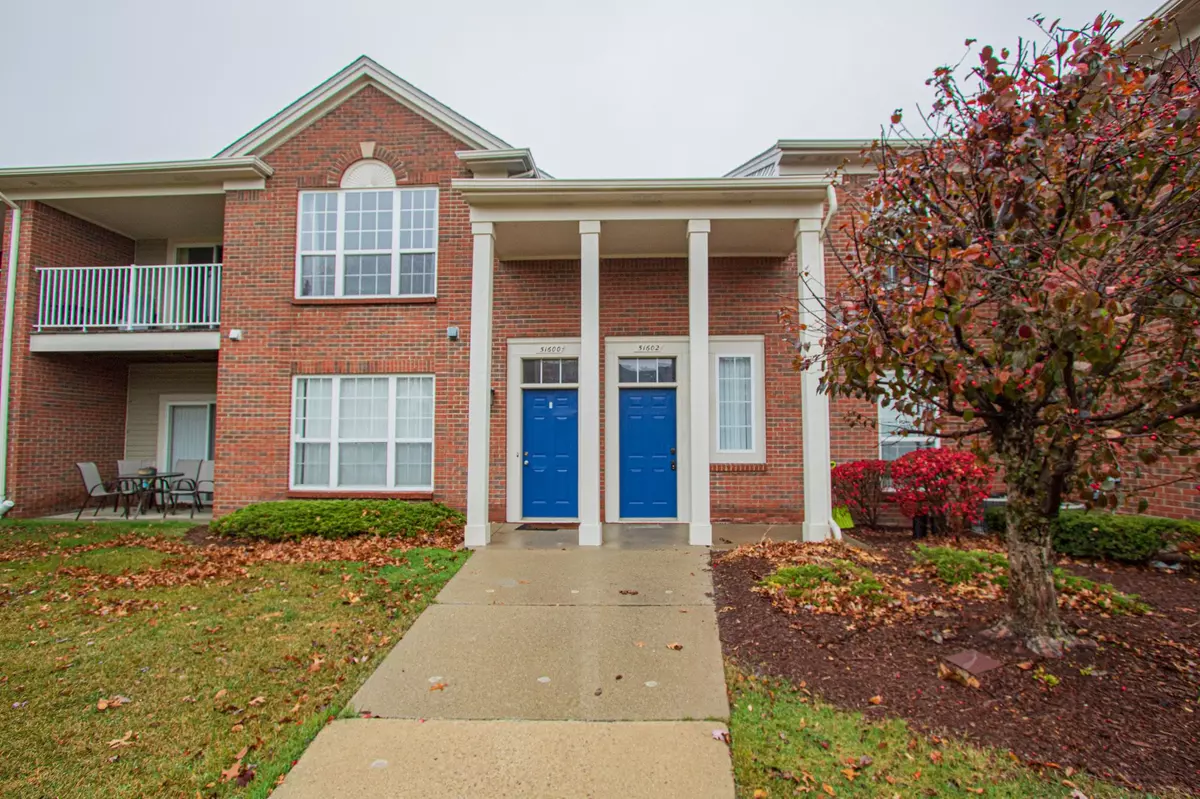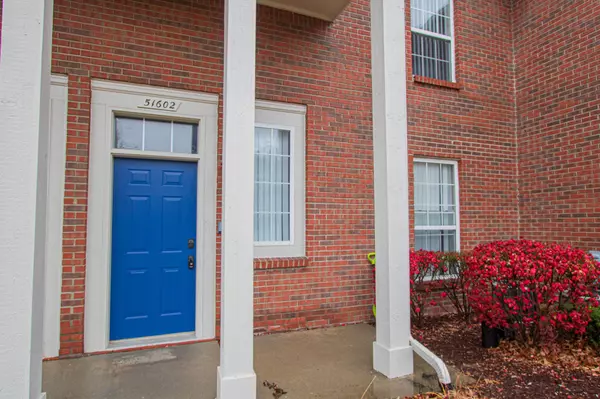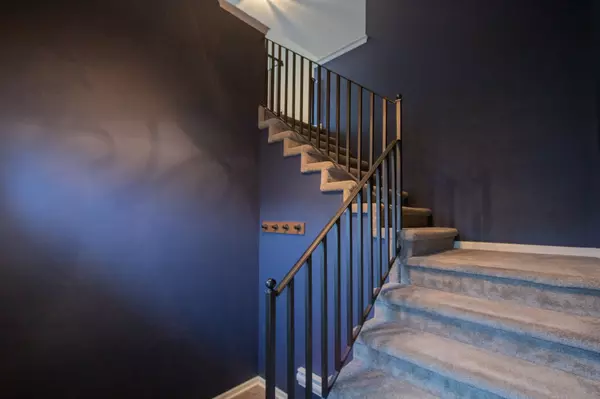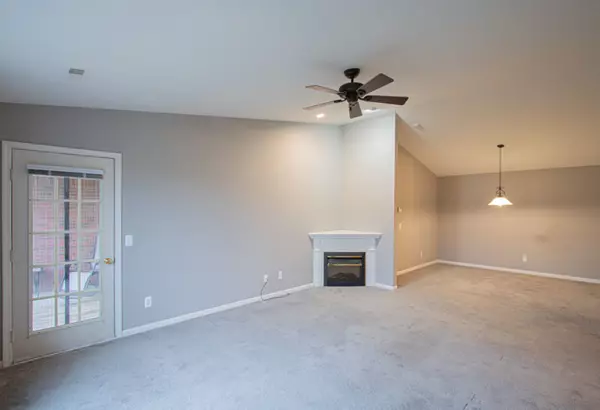
51602 STERN Lane Chesterfield, MI 48051 2346
2 Beds
2 Baths
1,562 SqFt
UPDATED:
11/20/2024 05:47 PM
Key Details
Property Type Condo
Sub Type Condominium
Listing Status Active
Purchase Type For Sale
Square Footage 1,562 sqft
Price per Sqft $147
Subdivision Northpointe Village Of Chesterfield Condo #817
MLS Listing ID 60353317
Style 2 Story
Bedrooms 2
Full Baths 2
Abv Grd Liv Area 1,562
Year Built 2005
Annual Tax Amount $2,720
Property Description
Location
State MI
County Macomb
Area Chesterfield Twp (50009)
Interior
Interior Features Cable/Internet Avail., DSL Available
Hot Water Gas
Heating Forced Air
Cooling Ceiling Fan(s), Central A/C
Fireplaces Type FamRoom Fireplace, Gas Fireplace
Appliance Dishwasher, Disposal, Dryer, Microwave, Range/Oven, Refrigerator, Washer
Exterior
Parking Features Attached Garage
Garage Spaces 1.0
Amenities Available Club House, Private Entry
Garage Yes
Building
Story 2 Story
Foundation Slab
Water Public Water
Architectural Style Raised Ranch
Structure Type Brick
Schools
School District L'Anse Creuse Public Schools
Others
HOA Fee Include Maintenance Grounds,Snow Removal,Club House Included,Maintenance Structure
Ownership Private
Energy Description Natural Gas
Financing Cash,Conventional
Pets Allowed Dogs Allowed







