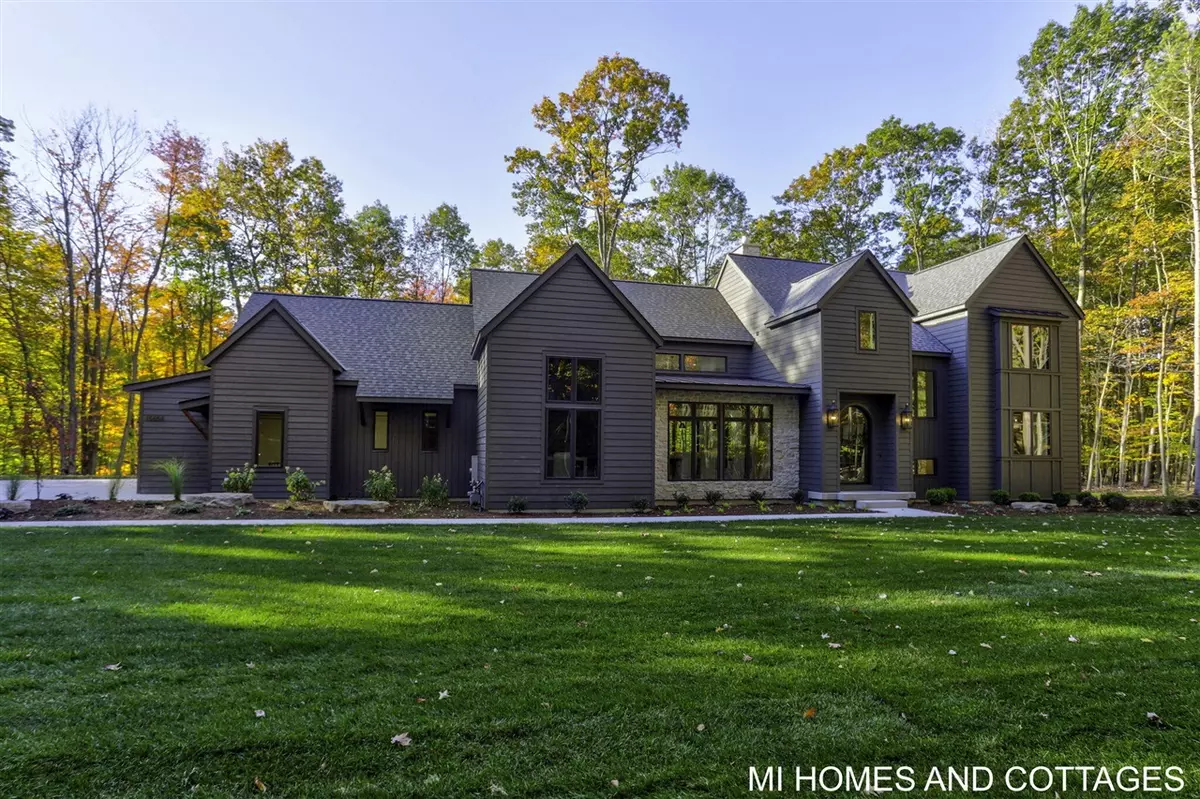15654 River Trace West Olive, MI 49460
6 Beds
5 Baths
3,242 SqFt
UPDATED:
12/18/2024 05:07 PM
Key Details
Property Type Single Family Home
Sub Type Single Family
Listing Status Active
Purchase Type For Sale
Square Footage 3,242 sqft
Price per Sqft $613
MLS Listing ID 70438458
Style 2 Story
Bedrooms 6
Full Baths 4
Half Baths 1
Abv Grd Liv Area 3,242
Year Built 2023
Annual Tax Amount $1,543
Tax Year 2024
Lot Size 2.800 Acres
Acres 2.8
Lot Dimensions 343x406x155x485
Property Description
Location
State MI
County Ottawa
Area Port Sheldon Twp (70012)
Interior
Interior Features Accessibility Features, Ceramic Floors, Hardwood Floors, Wet Bar/Bar
Heating Forced Air, Humidifier
Fireplaces Type Gas Fireplace
Appliance Dishwasher, Dryer, Humidifier, Microwave, Range/Oven, Refrigerator, Washer
Exterior
Parking Features Attached Garage, Gar Door Opener, Side Loading Garage
Garage Spaces 3.0
Garage Yes
Building
Story 2 Story
Architectural Style Traditional
Structure Type Other
Schools
School District West Ottawa Public School District
Others
HOA Fee Include Snow Removal,Trash Removal
Energy Description Natural Gas
Financing Cash,Conventional






