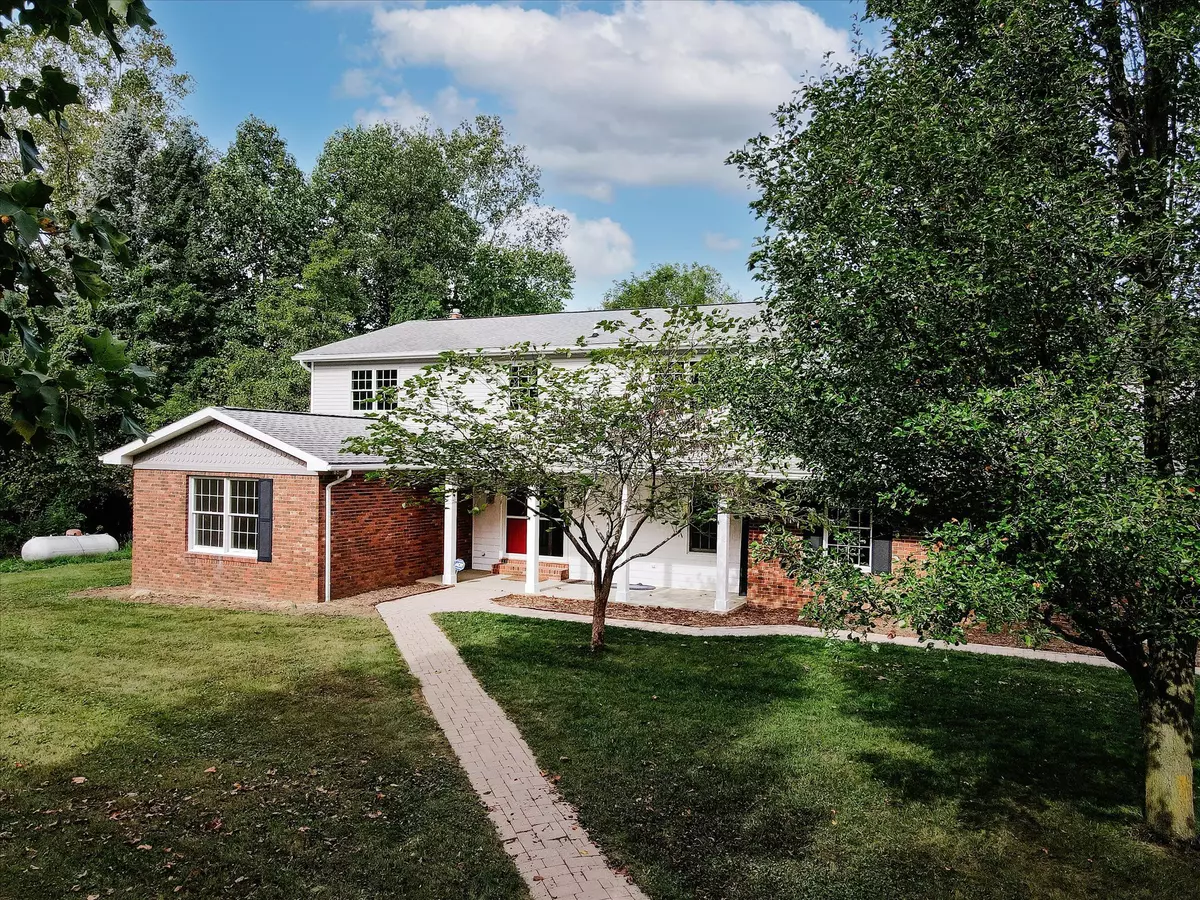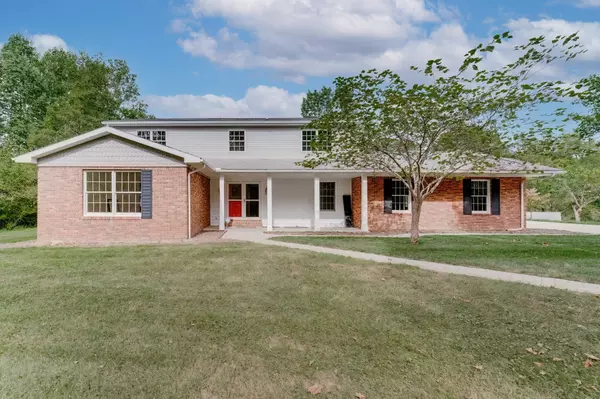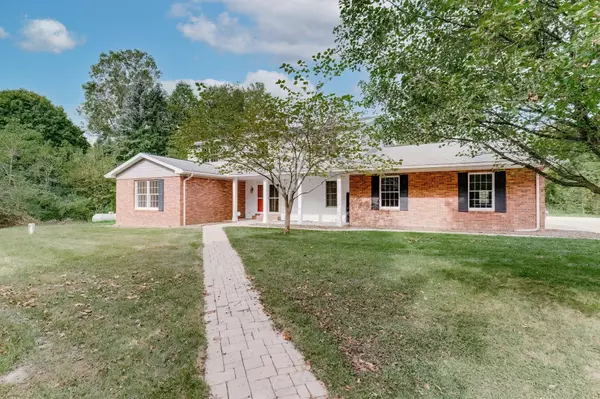4216 Meadow Pond Lane Metamora, MI 48455 9751
4 Beds
3 Baths
3,339 SqFt
UPDATED:
01/07/2025 09:30 PM
Key Details
Property Type Single Family Home
Sub Type Single Family
Listing Status Active
Purchase Type For Sale
Square Footage 3,339 sqft
Price per Sqft $176
MLS Listing ID 60343553
Style 2 Story
Bedrooms 4
Full Baths 2
Half Baths 1
Abv Grd Liv Area 3,339
Year Built 1972
Annual Tax Amount $3,445
Lot Size 10.020 Acres
Acres 10.02
Lot Dimensions 660x661
Property Description
Location
State MI
County Lapeer
Area Hadley Twp (44011)
Rooms
Basement Walk Out, Unfinished
Interior
Hot Water Electric
Heating Forced Air
Cooling Central A/C
Fireplaces Type Basement Fireplace, FamRoom Fireplace
Appliance Dishwasher, Disposal, Dryer, Range/Oven, Washer
Exterior
Parking Features Attached Garage, Electric in Garage, Side Loading Garage, Direct Access
Garage Spaces 2.5
Garage Description 26x30
Garage Yes
Building
Story 2 Story
Foundation Basement
Water Private Well
Architectural Style Colonial
Structure Type Aluminum,Brick
Schools
School District Lapeer Community Schools
Others
Ownership Private
Energy Description LP/Propane Gas
Financing Cash,Conventional






