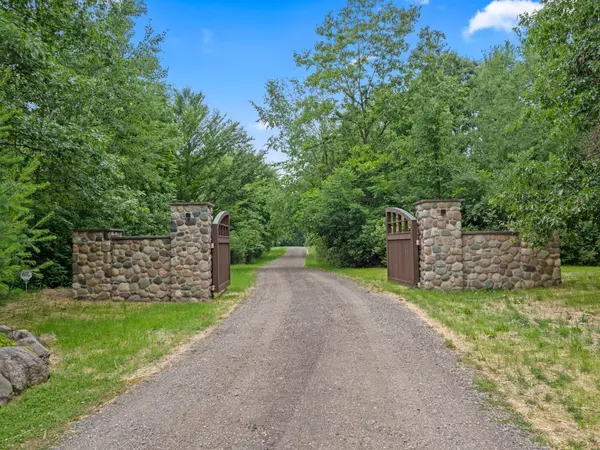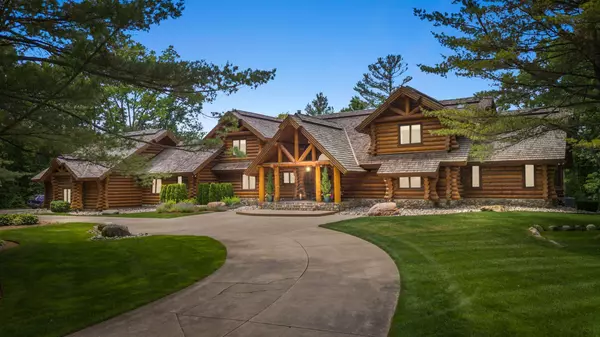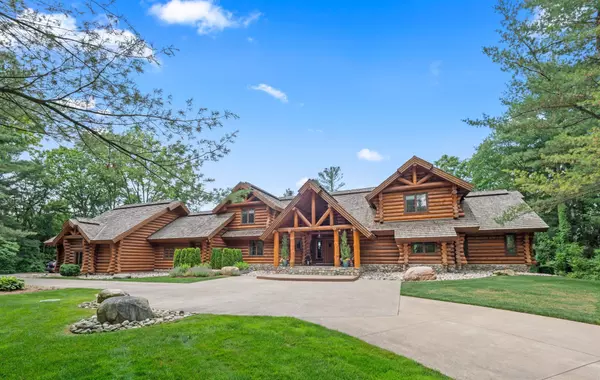5600 GARDNER Road Metamora, MI 48455 9334
4 Beds
5 Baths
4,512 SqFt
UPDATED:
01/02/2025 09:14 PM
Key Details
Property Type Single Family Home
Sub Type Single Family
Listing Status Active
Purchase Type For Sale
Square Footage 4,512 sqft
Price per Sqft $885
MLS Listing ID 60340227
Style 2 Story
Bedrooms 4
Full Baths 5
Abv Grd Liv Area 4,512
Year Built 1997
Annual Tax Amount $18,867
Lot Size 81.730 Acres
Acres 81.73
Lot Dimensions Irregular
Property Description
Location
State MI
County Lapeer
Area Metamora Twp (44016)
Rooms
Basement Finished, Walk Out
Interior
Interior Features Wet Bar/Bar
Hot Water Gas
Heating Baseboard, Forced Air, Hot Water
Cooling Ceiling Fan(s), Central A/C
Fireplaces Type Basement Fireplace, Grt Rm Fireplace, Natural Fireplace, Wood Stove
Appliance Dishwasher, Disposal, Microwave, Refrigerator
Exterior
Parking Features Attached Garage, Gar Door Opener, Side Loading Garage, Direct Access
Garage Spaces 3.0
Garage Description 27x40
Garage Yes
Building
Story 2 Story
Foundation Basement
Water Private Well
Architectural Style Log Home
Structure Type Log
Schools
School District Oxford Area Comm School District
Others
Ownership Private
Energy Description Natural Gas
Financing Cash,Conventional






