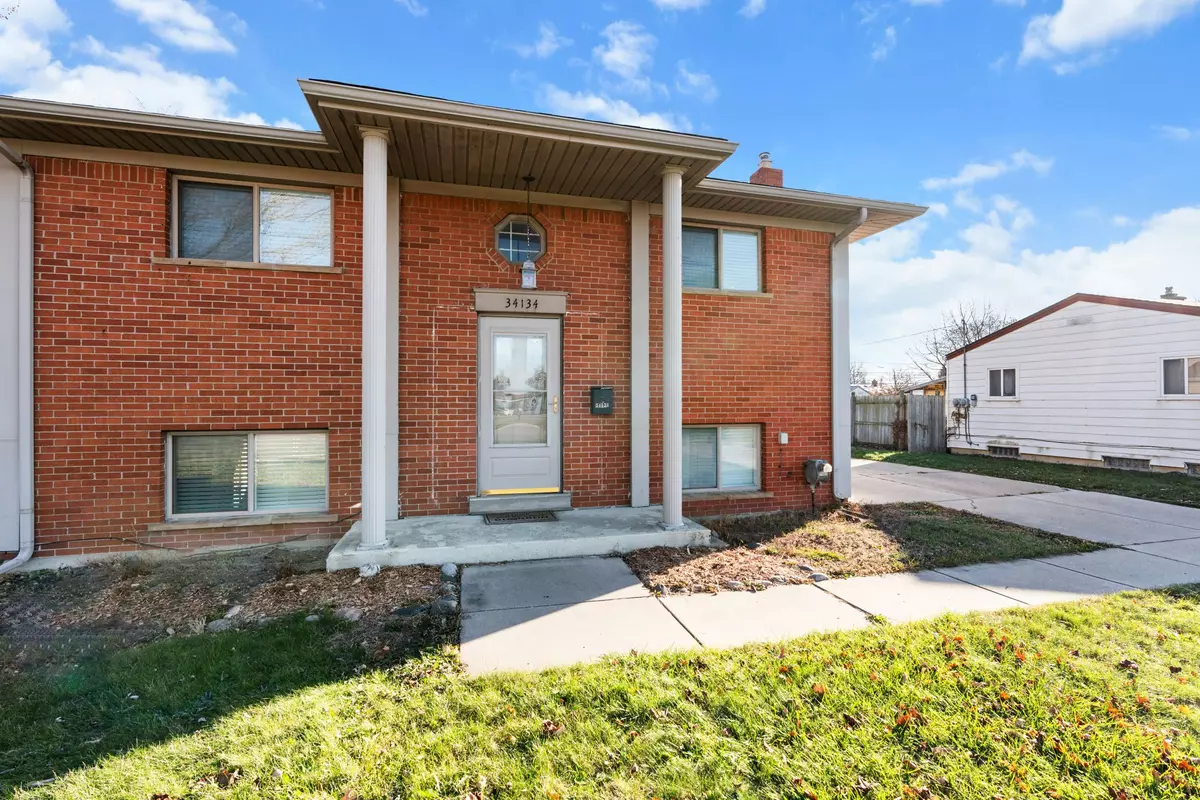34134 Dequindre Road Sterling Heights, MI 48310 5801
3 Beds
2 Baths
1,200 SqFt
UPDATED:
01/06/2025 09:30 PM
Key Details
Property Type Single Family Home
Sub Type Single Family
Listing Status Active
Purchase Type For Sale
Square Footage 1,200 sqft
Price per Sqft $224
Subdivision Tarryton # 03
MLS Listing ID 60340186
Style Bi-Level
Bedrooms 3
Full Baths 2
Abv Grd Liv Area 1,200
Year Built 1960
Annual Tax Amount $3,498
Lot Size 8,276 Sqft
Acres 0.19
Lot Dimensions 60 x 134
Property Description
Location
State MI
County Macomb
Area Sterling Heights (50012)
Interior
Hot Water Gas
Heating Forced Air
Cooling Central A/C
Appliance Dryer, Microwave, Range/Oven, Refrigerator, Washer
Exterior
Parking Features Detached Garage, Electric in Garage, Gar Door Opener, Direct Access
Garage Spaces 2.5
Garage Yes
Building
Story Bi-Level
Foundation Slab
Water Public Water
Architectural Style Split Level
Structure Type Brick,Vinyl Siding
Schools
School District Warren Consolidated Schools
Others
Ownership Private
Energy Description Natural Gas
Financing Cash,Conventional,FHA,VA






