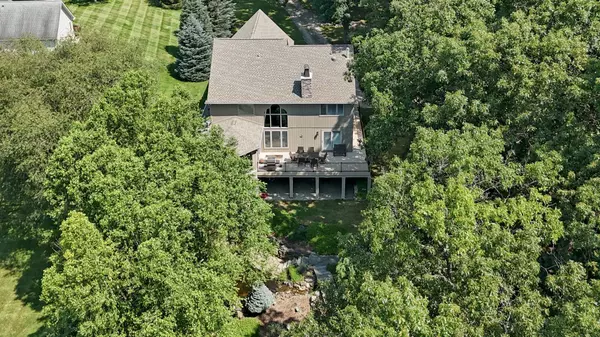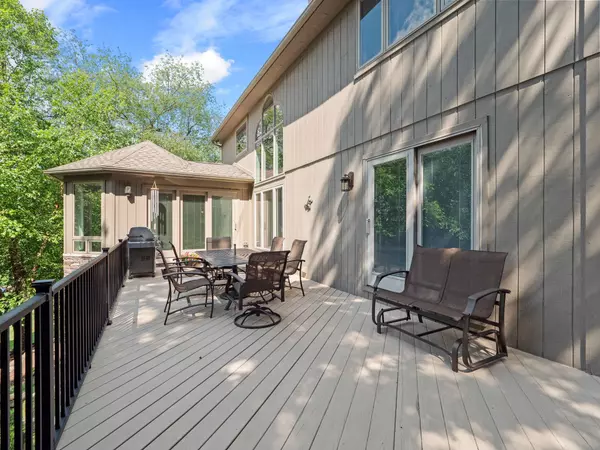GET MORE INFORMATION
$ 870,000
$ 999,980 13.0%
3787 LOCUST Drive Oakland, MI 48363 2841
5 Beds
4 Baths
3,031 SqFt
UPDATED:
Key Details
Sold Price $870,000
Property Type Single Family Home
Sub Type Single Family
Listing Status Sold
Purchase Type For Sale
Square Footage 3,031 sqft
Price per Sqft $287
Subdivision Suprvr'S Plat Of Barnel Sub
MLS Listing ID 60333395
Sold Date 12/18/24
Style More than 2 Stories
Bedrooms 5
Full Baths 3
Half Baths 1
Abv Grd Liv Area 3,031
Year Built 2020
Annual Tax Amount $5,053
Lot Size 1.580 Acres
Acres 1.58
Lot Dimensions 566 x 128 x 384 x 219 Irr
Property Description
Location
State MI
County Oakland
Area Oakland Twp (63101)
Rooms
Basement Finished, Walk Out
Interior
Interior Features Cable/Internet Avail., DSL Available, Sound System
Hot Water Gas
Heating Forced Air
Cooling Ceiling Fan(s), Central A/C
Fireplaces Type DinRoom Fireplace, FamRoom Fireplace, Grt Rm Fireplace
Appliance Dishwasher, Dryer, Microwave, Range/Oven, Refrigerator, Washer
Exterior
Parking Features Additional Garage(s), Attached Garage, Detached Garage, Side Loading Garage, Workshop
Garage Spaces 3.5
Garage Yes
Building
Story More than 2 Stories
Foundation Basement
Water Private Well
Architectural Style Contemporary
Structure Type Wood
Schools
School District Rochester Community School District
Others
Ownership Private
Energy Description Natural Gas
Acceptable Financing Conventional
Listing Terms Conventional
Financing Cash,Conventional

Bought with Unidentified Office





