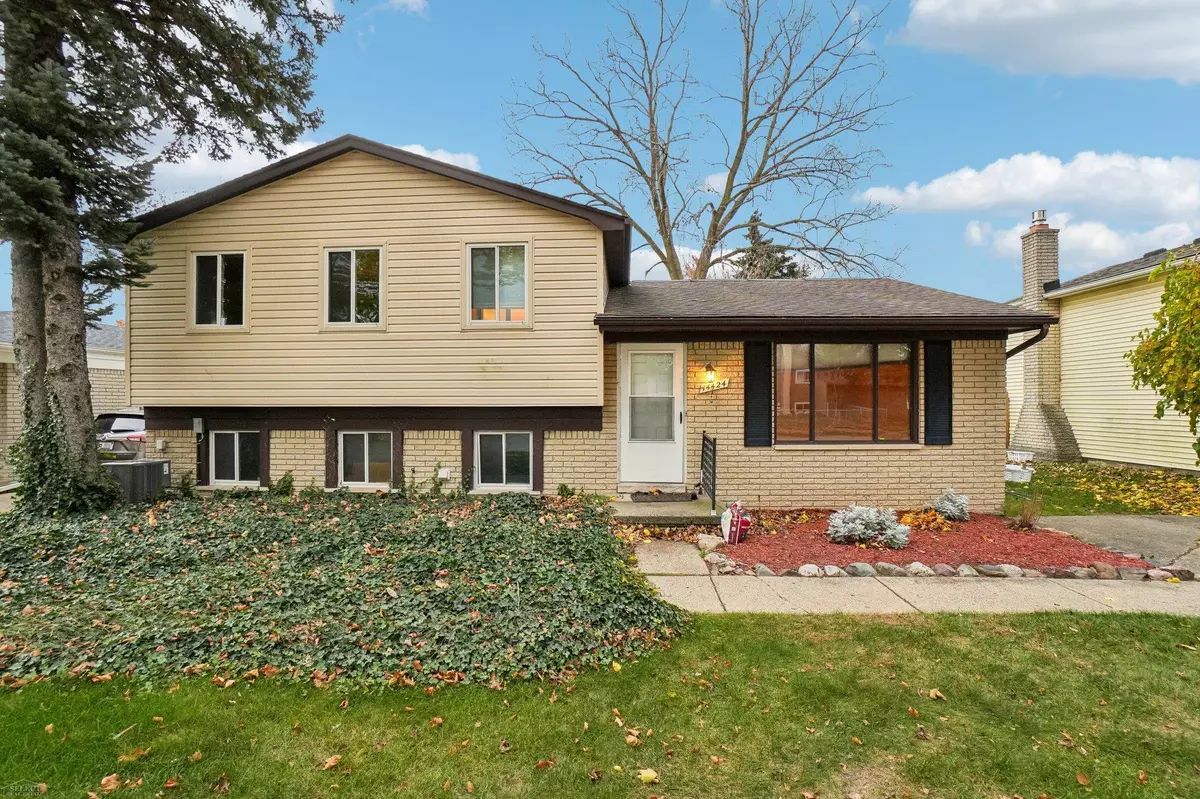14424 Hillsdale Drive Sterling Heights, MI 48313-4332
3 Beds
2 Baths
1,800 SqFt
UPDATED:
12/19/2024 04:43 PM
Key Details
Property Type Single Family Home
Sub Type Single Family
Listing Status Active
Purchase Type For Sale
Square Footage 1,800 sqft
Price per Sqft $138
Subdivision University Estates
MLS Listing ID 50149813
Style Tri-Level
Bedrooms 3
Full Baths 1
Half Baths 1
Abv Grd Liv Area 1,800
Year Built 1974
Annual Tax Amount $2,370
Tax Year 2023
Lot Size 7,405 Sqft
Acres 0.17
Lot Dimensions 6 x 120
Property Description
Location
State MI
County Macomb
Area Sterling Heights (50012)
Interior
Heating Forced Air
Fireplaces Type Grt Rm Fireplace
Exterior
Garage No
Building
Story Tri-Level
Foundation Basement
Water Public Water
Architectural Style Raised Ranch
Structure Type Brick,Vinyl Siding
Schools
School District Utica Community Schools
Others
Ownership Private
SqFt Source Estimated
Assessment Amount $123,200
Energy Description Natural Gas
Financing Cash,Conventional,FHA,VA






