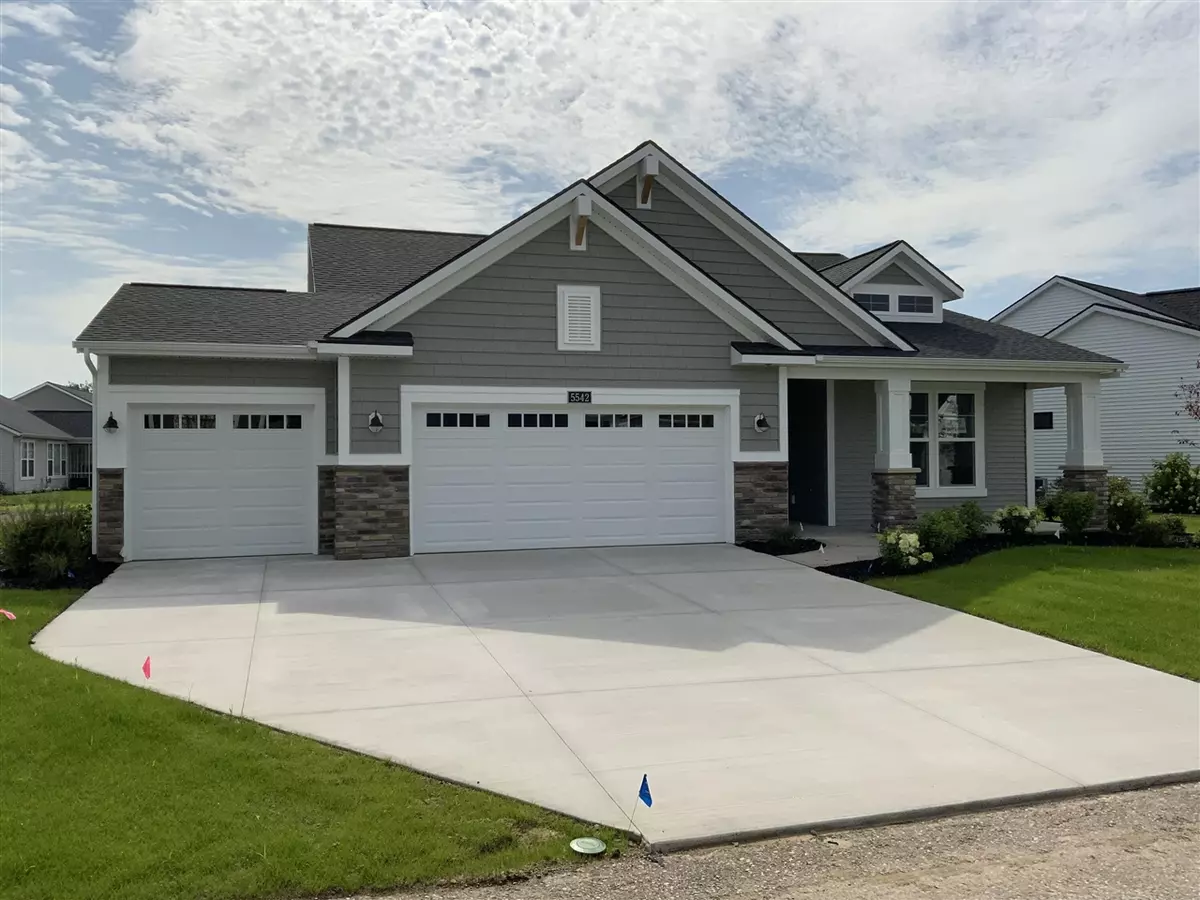REQUEST A TOUR If you would like to see this home without being there in person, select the "Virtual Tour" option and your agent will contact you to discuss available opportunities.
In-PersonVirtual Tour

$ 529,900
Est. payment /mo
Price Dropped by $10K
5542 Isle River Drive Belmont, MI 49306
2 Beds
2 Baths
1,799 SqFt
UPDATED:
11/18/2024 02:37 PM
Key Details
Property Type Condo
Sub Type Condominium
Listing Status Active
Purchase Type For Sale
Square Footage 1,799 sqft
Price per Sqft $294
MLS Listing ID 70419074
Style 1 Story
Bedrooms 2
Full Baths 2
Abv Grd Liv Area 1,799
Year Built 2024
Property Description
The Sage floor plan in Riverbend offers a unique blend of comfort and flexibility. This free-standing condo includes desirable features like a third stall garage, perfect for extra storage or vehicles. With 2 bedrooms and 2 full baths, it's designed for convenience and privacy. Enjoy the luxury of both a 4-season room, ideal for year-round relaxation, and a 3-season room, perfect for enjoying the outdoors in milder weather. This floor plan caters to modern living with thoughtful amenities, making it a great choice for your next home.
Location
State MI
County Kent
Area Plainfield Twp (35007)
Zoning Residential
Interior
Heating Forced Air
Exterior
Parking Features Attached Garage, Gar Door Opener
Garage Spaces 3.0
Garage Yes
Building
Story 1 Story
Foundation Slab
Water Public Water
Architectural Style Contemporary
Structure Type Stone,Vinyl Siding
Schools
School District Rockford Public Schools
Others
Energy Description Natural Gas
Financing Cash,Conventional

Provided through IDX via MiRealSource. Courtesy of MiRealSource Shareholder. Copyright MiRealSource.
Listed by Eastbrook Realty






